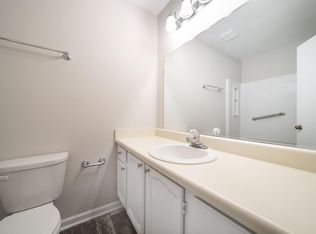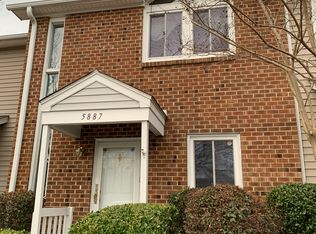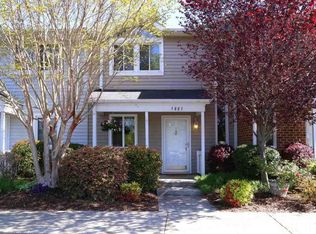Sold for $245,000
$245,000
5893 Shady Grove Cir, Raleigh, NC 27609
2beds
1,296sqft
Townhouse, Residential
Built in 1985
1,306.8 Square Feet Lot
$244,000 Zestimate®
$189/sqft
$1,544 Estimated rent
Home value
$244,000
Estimated sales range
Not available
$1,544/mo
Zestimate® history
Loading...
Owner options
Explore your selling options
What's special
Stunning remodeled End-Unit Townhome in North Raleigh minutes to shopping, Millbrook Exchange Park, and conveniently in between 440 and 540. New luxury vinyl flooring and carpet upstairs, new coat of neutral gray paint, new appliances, updated new vanities, with granite countertops for worry free living for years! Each generous sized bedroom has its own full bath and walk-in closets. Private fenced in patio that opens to a large serene partial wooded area. Enjoy the pool only 15 yards away from your front door.
Zillow last checked: 8 hours ago
Listing updated: December 23, 2025 at 03:50pm
Listed by:
Skye Creech 919-622-2469,
Blue Skye Realty
Bought with:
Timothy Mathenge, 317813
Costello Real Estate & Investm
Josie Marie Bledsoe, 335516
Costello Real Estate & Investm
Source: Doorify MLS,MLS#: 10104240
Facts & features
Interior
Bedrooms & bathrooms
- Bedrooms: 2
- Bathrooms: 3
- Full bathrooms: 2
- 1/2 bathrooms: 1
Heating
- Fireplace(s), Forced Air, Heat Pump
Cooling
- Ceiling Fan(s), Central Air
Appliances
- Included: Dishwasher, Disposal, Electric Oven, Free-Standing Electric Range, Freezer, Ice Maker, Microwave, Plumbed For Ice Maker, Range, Refrigerator, Stainless Steel Appliance(s), Water Heater
- Laundry: Electric Dryer Hookup, In Unit, Laundry Closet, Upper Level, Washer Hookup
Features
- Bathtub/Shower Combination, Ceiling Fan(s), Eat-in Kitchen, Granite Counters, Pantry
- Flooring: Carpet, Vinyl, Tile
- Number of fireplaces: 1
- Fireplace features: Gas, Gas Log
- Common walls with other units/homes: 1 Common Wall, End Unit
Interior area
- Total structure area: 1,296
- Total interior livable area: 1,296 sqft
- Finished area above ground: 1,296
- Finished area below ground: 0
Property
Parking
- Total spaces: 2
- Parking features: Additional Parking, Assigned
Features
- Levels: Two
- Stories: 2
- Exterior features: Awning(s)
- Pool features: Community
- Fencing: Fenced, Privacy, Wood
- Has view: Yes
- View description: Pool
Lot
- Size: 1,306 sqft
- Features: Back Yard, Few Trees, Hardwood Trees
Details
- Parcel number: 1716880379
- Special conditions: Standard
Construction
Type & style
- Home type: Townhouse
- Architectural style: Colonial, Traditional
- Property subtype: Townhouse, Residential
- Attached to another structure: Yes
Materials
- Brick Veneer
- Foundation: Slab
- Roof: Shingle
Condition
- New construction: No
- Year built: 1985
Utilities & green energy
- Sewer: Public Sewer
- Water: Public
- Utilities for property: Cable Connected, Electricity Connected, Natural Gas Connected, Phone Connected, Sewer Connected, Water Connected
Green energy
- Energy efficient items: Appliances
Community & neighborhood
Community
- Community features: Pool
Location
- Region: Raleigh
- Subdivision: Pecan Townes
HOA & financial
HOA
- Has HOA: Yes
- HOA fee: $231 monthly
- Amenities included: Insurance, Landscaping, Maintenance Grounds, Maintenance Structure, Pool
- Services included: Maintenance Grounds, Maintenance Structure, Pest Control, Road Maintenance
Other
Other facts
- Road surface type: Paved
Price history
| Date | Event | Price |
|---|---|---|
| 12/10/2025 | Sold | $245,000-5.8%$189/sqft |
Source: | ||
| 11/16/2025 | Listing removed | $1,650$1/sqft |
Source: Zillow Rentals Report a problem | ||
| 11/10/2025 | Pending sale | $260,000$201/sqft |
Source: | ||
| 10/13/2025 | Listed for rent | $1,650$1/sqft |
Source: Zillow Rentals Report a problem | ||
| 9/11/2025 | Price change | $260,000-3.7%$201/sqft |
Source: | ||
Public tax history
| Year | Property taxes | Tax assessment |
|---|---|---|
| 2025 | $2,194 +0.4% | $249,245 |
| 2024 | $2,185 +26.2% | $249,245 +58.8% |
| 2023 | $1,731 +7.6% | $156,945 |
Find assessor info on the county website
Neighborhood: North Raleigh
Nearby schools
GreatSchools rating
- 5/10Millbrook Elementary SchoolGrades: PK-5Distance: 1 mi
- 1/10East Millbrook MiddleGrades: 6-8Distance: 1.4 mi
- 6/10Millbrook HighGrades: 9-12Distance: 0.4 mi
Schools provided by the listing agent
- Elementary: Wake - Millbrook
- Middle: Wake - East Millbrook
- High: Wake - Millbrook
Source: Doorify MLS. This data may not be complete. We recommend contacting the local school district to confirm school assignments for this home.
Get a cash offer in 3 minutes
Find out how much your home could sell for in as little as 3 minutes with a no-obligation cash offer.
Estimated market value$244,000
Get a cash offer in 3 minutes
Find out how much your home could sell for in as little as 3 minutes with a no-obligation cash offer.
Estimated market value
$244,000


