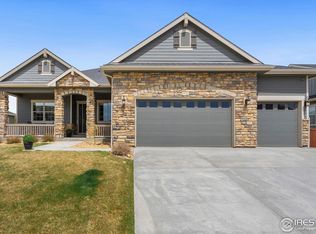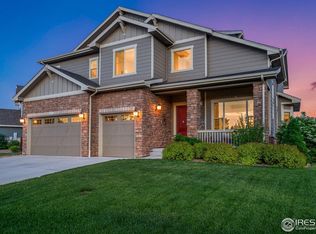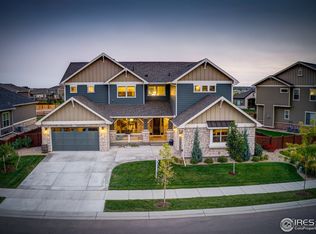Sold for $1,365,000
$1,365,000
5894 Story Rd, Timnath, CO 80547
5beds
5,998sqft
Single Family Residence
Built in 2021
0.31 Acres Lot
$1,403,600 Zestimate®
$228/sqft
$4,903 Estimated rent
Home value
$1,403,600
$1.32M - $1.50M
$4,903/mo
Zestimate® history
Loading...
Owner options
Explore your selling options
What's special
Stunning ranch style home in Summerfields Estates. Dramatic 10' - 12' ceilings and coffered details throughout. Open floor plan designed for entertaining. White kitchen, quartz counters through out, custom beams, wood ceilings. This dream kitchen has large island, 5 burner gas cooktop, double ovens, 32" side by side refrigerator and freezer, and large walk-in pantry with a morning room attached that has a cozy fireplace. Butler bar on main level. Luxury primary bath with free standing tub, dual head shower, and custom walk-in closet! Finished basement with 2 beds/2baths, rec room, theatre room, kitchen/bar with beverage fridge and dishwasher. Four bedrooms have en suites. Large garages, covered patio with indoor/outdoor fireplace. Spacious private 13,701 sq ft lot that backs to open space. Covered back patio is prewired for speakers, chandelier and string lights. ADT security system throughout home. Smart home with app to open/close front door, garage doors, thermostat, lights etc. Expansive driveway with lots of parking. Mud room and finished garage spaces. All lighting inside and outside of home is updated. 220v outlet in back yard for future pool expansion. Extra electrical sub panel added in basement. Timnath is golf cart friendly and carts can be used throughout the town! Close to I-25, shopping and restaurants!
Zillow last checked: 8 hours ago
Listing updated: October 20, 2025 at 06:42pm
Listed by:
Brad Williamson 9702828585,
Resident Realty
Bought with:
Brad Williamson, 100019485
Resident Realty
Source: IRES,MLS#: 982527
Facts & features
Interior
Bedrooms & bathrooms
- Bedrooms: 5
- Bathrooms: 6
- Full bathrooms: 2
- 3/4 bathrooms: 3
- 1/2 bathrooms: 1
- Main level bathrooms: 4
Primary bedroom
- Description: Carpet
- Features: Full Primary Bath, Luxury Features Primary Bath
- Level: Main
- Area: 336 Square Feet
- Dimensions: 16 x 21
Bedroom 2
- Description: Carpet
- Level: Main
- Area: 132 Square Feet
- Dimensions: 12 x 11
Bedroom 3
- Description: Carpet
- Level: Main
- Area: 144 Square Feet
- Dimensions: 12 x 12
Bedroom 4
- Description: Carpet
- Level: Basement
- Area: 247 Square Feet
- Dimensions: 13 x 19
Bedroom 5
- Description: Carpet
- Level: Basement
- Area: 336 Square Feet
- Dimensions: 16 x 21
Dining room
- Description: Wood
- Level: Main
- Area: 156 Square Feet
- Dimensions: 12 x 13
Great room
- Description: Carpet
- Level: Basement
- Area: 578 Square Feet
- Dimensions: 17 x 34
Kitchen
- Description: Wood
- Level: Main
- Area: 252 Square Feet
- Dimensions: 18 x 14
Laundry
- Description: Tile
- Level: Main
- Area: 72 Square Feet
- Dimensions: 9 x 8
Living room
- Description: Wood
- Level: Main
- Area: 480 Square Feet
- Dimensions: 20 x 24
Recreation room
- Description: Carpet
- Level: Basement
- Area: 320 Square Feet
- Dimensions: 16 x 20
Heating
- Forced Air
Appliances
- Included: Gas Range, Double Oven, Dishwasher, Refrigerator, Bar Fridge, Microwave, Disposal
- Laundry: Washer/Dryer Hookup
Features
- Eat-in Kitchen, Separate Dining Room, Cathedral Ceiling(s), Open Floorplan, Pantry, Walk-In Closet(s), Wet Bar, Kitchen Island, Theatre Room, Two Primary Suites, High Ceilings, Beamed Ceilings
- Flooring: Wood
- Doors: 6-Panel Doors
- Windows: Window Coverings
- Basement: Full,Partially Finished,Built-In Radon,Sump Pump
- Has fireplace: Yes
- Fireplace features: Two or More, Gas, Gas Log, Living Room, Kitchen
Interior area
- Total structure area: 5,998
- Total interior livable area: 5,998 sqft
- Finished area above ground: 3,024
- Finished area below ground: 2,974
Property
Parking
- Total spaces: 3
- Parking features: Garage Door Opener, Oversized
- Attached garage spaces: 3
- Details: Attached
Accessibility
- Accessibility features: Accessible Hallway(s), Low Carpet, Accessible Doors, Main Floor Bath, Accessible Bedroom, Main Level Laundry
Features
- Levels: One
- Stories: 1
- Patio & porch: Patio
- Exterior features: Sprinkler System
- Fencing: Fenced,Wood
- Has view: Yes
- View description: Mountain(s), Hills
Lot
- Size: 0.31 Acres
- Features: Level, Paved, Curbs, Gutters, Sidewalks, Street Light, Fire Hydrant within 500 Feet, Water Rights Excluded, Irrigation Well Excluded, Mineral Rights Excluded
Details
- Parcel number: R1658395
- Zoning: Res
- Special conditions: Licensed Owner
Construction
Type & style
- Home type: SingleFamily
- Architectural style: Contemporary
- Property subtype: Single Family Residence
Materials
- Frame, Stone
- Roof: Composition
Condition
- New construction: No
- Year built: 2021
Utilities & green energy
- Electric: Xcel
- Gas: Xcel
- Sewer: Public Sewer
- Water: City
- Utilities for property: Natural Gas Available, Electricity Available, Cable Available, Satellite Avail, High Speed Avail
Green energy
- Energy efficient items: Windows, High Efficiency Furnace
Community & neighborhood
Security
- Security features: Security System, Fire Alarm
Community
- Community features: Clubhouse, Pool, Playground, Fitness Center, Park, Recreation Room
Location
- Region: Timnath
- Subdivision: Summerfield Estates
Other
Other facts
- Listing terms: Cash,Conventional,FHA,VA Loan
- Road surface type: Asphalt
Price history
| Date | Event | Price |
|---|---|---|
| 5/1/2023 | Sold | $1,365,000-2.2%$228/sqft |
Source: | ||
| 3/31/2023 | Pending sale | $1,395,000$233/sqft |
Source: | ||
| 3/3/2023 | Listed for sale | $1,395,000+1.5%$233/sqft |
Source: | ||
| 12/1/2022 | Listing removed | -- |
Source: | ||
| 10/8/2022 | Listed for sale | $1,375,000+55.7%$229/sqft |
Source: | ||
Public tax history
| Year | Property taxes | Tax assessment |
|---|---|---|
| 2024 | $12,093 +28.5% | $79,053 -1% |
| 2023 | $9,408 +218.1% | $79,821 +35.6% |
| 2022 | $2,958 -45% | $58,873 +214.4% |
Find assessor info on the county website
Neighborhood: 80547
Nearby schools
GreatSchools rating
- 8/10Timnath Elementary SchoolGrades: PK-5Distance: 1.8 mi
- 8/10Kinard Core Knowledge Middle SchoolGrades: 6-8Distance: 2.8 mi
- 8/10Fossil Ridge High SchoolGrades: 9-12Distance: 2.5 mi
Schools provided by the listing agent
- Elementary: Timnath
- Middle: Timnath Middle-High School
- High: Timnath Middle-High School
Source: IRES. This data may not be complete. We recommend contacting the local school district to confirm school assignments for this home.
Get a cash offer in 3 minutes
Find out how much your home could sell for in as little as 3 minutes with a no-obligation cash offer.
Estimated market value$1,403,600
Get a cash offer in 3 minutes
Find out how much your home could sell for in as little as 3 minutes with a no-obligation cash offer.
Estimated market value
$1,403,600


