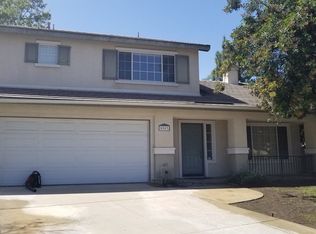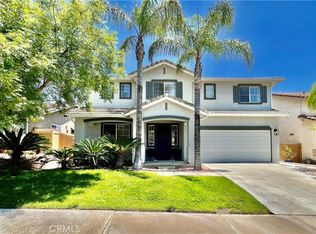Sold for $634,388 on 08/26/24
Listing Provided by:
Amie Chen DRE #01413066 626-806-5266,
ReMax 2000 Realty
Bought with: Mason Real Estate
$634,388
5895 Applecross Dr, Riverside, CA 92507
3beds
1,555sqft
Single Family Residence
Built in 1997
7,405 Square Feet Lot
$621,000 Zestimate®
$408/sqft
$3,157 Estimated rent
Home value
$621,000
$559,000 - $689,000
$3,157/mo
Zestimate® history
Loading...
Owner options
Explore your selling options
What's special
Nestled in the coveted Sycamore Highlands community, one of Riverside's finest neighborhoods in Canyon Crest Hills, this delightful home offers 3 bedrooms and 2.5 bathrooms. The downstairs boasts elegant vinyl flooring and a cozy fireplace in the Family Room. Revel in the allure of high ceilings Including a downstairs powder room for convenience. Interior was recently refreshed with fresh paint, a new stainless steel kitchen sink, new quartz kitchen countertops and new water heater. Kitchen has lots of cabinet space. Dedicated Laundry room off the kitchen. Going upstairs you will see the Primary bedroom features a walk-in closet and ample bathroom space with double sinks. Other 2 bedrooms are decently sized with huge closets. Big backyard adorned with fruit trees, perfect for relaxation and gardening. Spacious 2-car Garage with Direct Access and a Long Driveway . No HOA! Easy Access to 60/215 FWY.
Zillow last checked: 8 hours ago
Listing updated: December 04, 2024 at 06:28pm
Listing Provided by:
Amie Chen DRE #01413066 626-806-5266,
ReMax 2000 Realty
Bought with:
Kimberly Palmer, DRE #01297479
Mason Real Estate
Source: CRMLS,MLS#: TR24147995 Originating MLS: California Regional MLS
Originating MLS: California Regional MLS
Facts & features
Interior
Bedrooms & bathrooms
- Bedrooms: 3
- Bathrooms: 3
- Full bathrooms: 2
- 1/2 bathrooms: 1
- Main level bathrooms: 1
Bedroom
- Features: All Bedrooms Up
Bathroom
- Features: Tub Shower
Kitchen
- Features: Kitchen/Family Room Combo, Quartz Counters
Other
- Features: Walk-In Closet(s)
Heating
- Central
Cooling
- Central Air
Appliances
- Included: Dishwasher, Microwave, Refrigerator
- Laundry: Washer Hookup, Gas Dryer Hookup, Inside, Laundry Room
Features
- Breakfast Bar, Separate/Formal Dining Room, High Ceilings, Recessed Lighting, All Bedrooms Up, Walk-In Closet(s)
- Flooring: Carpet, Vinyl
- Has fireplace: Yes
- Fireplace features: Family Room
- Common walls with other units/homes: No Common Walls
Interior area
- Total interior livable area: 1,555 sqft
Property
Parking
- Total spaces: 2
- Parking features: Direct Access, Driveway, Garage
- Attached garage spaces: 2
Features
- Levels: Two
- Stories: 2
- Entry location: front door
- Patio & porch: Patio
- Pool features: None
- Spa features: None
- Has view: Yes
- View description: Hills
Lot
- Size: 7,405 sqft
- Features: Back Yard, Front Yard, Near Park
Details
- Parcel number: 263263005
- Special conditions: Standard
Construction
Type & style
- Home type: SingleFamily
- Property subtype: Single Family Residence
Condition
- New construction: No
- Year built: 1997
Utilities & green energy
- Sewer: Public Sewer
- Water: Public
Community & neighborhood
Community
- Community features: Street Lights, Suburban, Sidewalks, Park
Location
- Region: Riverside
Other
Other facts
- Listing terms: Cash to Existing Loan
Price history
| Date | Event | Price |
|---|---|---|
| 8/26/2024 | Sold | $634,388$408/sqft |
Source: | ||
| 8/14/2024 | Pending sale | $634,388$408/sqft |
Source: | ||
| 7/29/2024 | Contingent | $634,388$408/sqft |
Source: | ||
| 7/29/2024 | Listed for sale | $634,388$408/sqft |
Source: | ||
| 7/27/2024 | Contingent | $634,388+1%$408/sqft |
Source: | ||
Public tax history
| Year | Property taxes | Tax assessment |
|---|---|---|
| 2025 | $7,159 +124.8% | $634,388 +131% |
| 2024 | $3,184 +0.5% | $274,594 +2% |
| 2023 | $3,168 +2% | $269,211 +2% |
Find assessor info on the county website
Neighborhood: Canyon Crest
Nearby schools
GreatSchools rating
- 5/10Emerson Elementary SchoolGrades: K-6Distance: 3 mi
- 6/10University Heights Middle SchoolGrades: 7-8Distance: 3.4 mi
- 5/10John W. North High SchoolGrades: 9-12Distance: 3.4 mi
Get a cash offer in 3 minutes
Find out how much your home could sell for in as little as 3 minutes with a no-obligation cash offer.
Estimated market value
$621,000
Get a cash offer in 3 minutes
Find out how much your home could sell for in as little as 3 minutes with a no-obligation cash offer.
Estimated market value
$621,000

