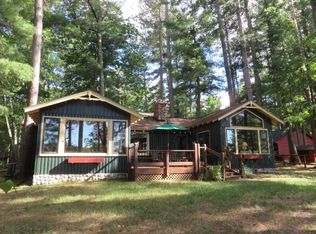Sold for $2,550,000
$2,550,000
5895 Red Feather Rd, Manitowish Waters, WI 54545
2beds
2,216sqft
Single Family Residence
Built in ----
4.65 Acres Lot
$1,199,700 Zestimate®
$1,151/sqft
$1,805 Estimated rent
Home value
$1,199,700
$744,000 - $1.76M
$1,805/mo
Zestimate® history
Loading...
Owner options
Explore your selling options
What's special
Manitowish Waters Chain 2BR, 2BA home with wet boathouse! Nestled on Rest Lake with 505 ft of incredible sand frontage, western exposure and 4.65 acres - Enjoy the property's remarkable swimming frontage, boating, and water sports right from your back door. Experience the best of waterfront living, with the ability to explore numerous restaurants and entertainment options along the Manitowish Waters 10 lake chain by boat. Rest Lake Park is across the lake and has Manitowish' famous music in the park on Sundays! Inside, take in the beautiful big water views and sunsets from the living area and dining room. A 2-car attached garage offers ample space for vehicles and recreational toys. Located just minutes from town, the expansive bike trails, snowmobile trails and all that Manitowish Waters has to offer! Come see it today!
Zillow last checked: 8 hours ago
Listing updated: July 09, 2025 at 04:24pm
Listed by:
NICHOLAS LASIER 715-614-2530,
LASIER REALTY, INC.
Bought with:
ADAM BRUCKNER, 76540 - 94
BUNBURY & ASSOCIATES REALTORS
Source: GNMLS,MLS#: 211762
Facts & features
Interior
Bedrooms & bathrooms
- Bedrooms: 2
- Bathrooms: 2
- Full bathrooms: 2
Bedroom
- Level: First
- Dimensions: 11'8x11
Bedroom
- Level: First
- Dimensions: 19'4x14
Bathroom
- Level: Basement
Bathroom
- Level: First
Dining room
- Level: First
- Dimensions: 12'6x12'4
Kitchen
- Level: First
- Dimensions: 10'8x9'4
Laundry
- Level: Basement
- Dimensions: 14x9'6
Living room
- Level: First
- Dimensions: 23x17'6
Recreation
- Level: Basement
- Dimensions: 13'2x16'5
Heating
- Electric, Forced Air
Appliances
- Included: Built-In Oven, Cooktop, Dryer, Electric Water Heater, Microwave, Refrigerator, Washer
Features
- Wet Bar
- Flooring: Carpet, Laminate, Tile
- Basement: Partial,Partially Finished
- Attic: None
- Number of fireplaces: 1
- Fireplace features: Wood Burning
Interior area
- Total structure area: 2,216
- Total interior livable area: 2,216 sqft
- Finished area above ground: 1,691
- Finished area below ground: 525
Property
Parking
- Total spaces: 2
- Parking features: Attached, Garage, Two Car Garage, Driveway
- Attached garage spaces: 2
- Has uncovered spaces: Yes
Features
- Levels: One
- Stories: 1
- Exterior features: Landscaping, Gravel Driveway
- Has view: Yes
- View description: Water
- Has water view: Yes
- Water view: Water
- Waterfront features: Shoreline - Sand, Lake Front
- Body of water: REST
- Frontage type: Lakefront
- Frontage length: 505,505
Lot
- Size: 4.65 Acres
- Features: Lake Front, Views
Details
- Additional structures: Boat House
- Parcel number: 16342
- Zoning description: Residential
Construction
Type & style
- Home type: SingleFamily
- Architectural style: Ranch
- Property subtype: Single Family Residence
Materials
- Frame, Wood Siding
- Foundation: Block
- Roof: Composition,Shingle
Utilities & green energy
- Sewer: County Septic Maintenance Program - Yes, Conventional Sewer
- Water: Driven Well, Well
Community & neighborhood
Community
- Community features: Shopping
Location
- Region: Manitowish Waters
Other
Other facts
- Ownership: Fee Simple
- Road surface type: Paved
Price history
| Date | Event | Price |
|---|---|---|
| 6/11/2025 | Sold | $2,550,000+15.9%$1,151/sqft |
Source: | ||
| 5/9/2025 | Pending sale | $2,200,000$993/sqft |
Source: | ||
| 5/5/2025 | Listed for sale | $2,200,000$993/sqft |
Source: | ||
Public tax history
| Year | Property taxes | Tax assessment |
|---|---|---|
| 2024 | $10,342 +15.3% | $1,145,000 |
| 2023 | $8,973 -4% | $1,145,000 |
| 2022 | $9,343 +7.6% | $1,145,000 |
Find assessor info on the county website
Neighborhood: 54545
Nearby schools
GreatSchools rating
- 9/10North Lakeland Elementary SchoolGrades: PK-8Distance: 3.4 mi
- 2/10Lakeland High SchoolGrades: 9-12Distance: 18.5 mi
