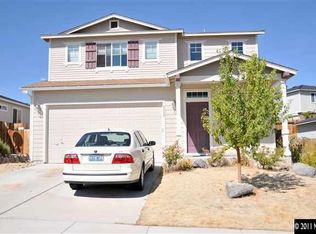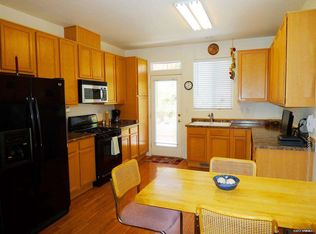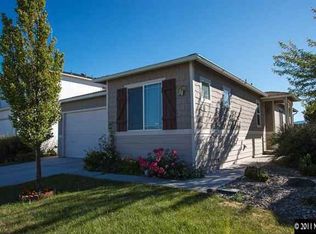Closed
$491,000
5897 September Cir, Reno, NV 89523
3beds
1,243sqft
Single Family Residence
Built in 2004
5,227.2 Square Feet Lot
$491,600 Zestimate®
$395/sqft
$2,364 Estimated rent
Home value
$491,600
$447,000 - $541,000
$2,364/mo
Zestimate® history
Loading...
Owner options
Explore your selling options
What's special
OPEN HOUSE 8/16 2:00-4:00 & 8/17 2:00-4:00....Your clients will LOVE this meticulously maintained single-story gem nestled in a charming Northwest Reno pocket surrounded by open space, & walking trails! This 3-bedroom, 2-bathroom home sits on a desirable corner lot and boasts thoughtful updates throughout, including new laminate flooring, fresh carpet, and stainless steel appliances. Enjoy cozy evenings by the custom concrete fireplace or unwind outdoors in the beautifully landscaped backyard with garden boxes, a dedicated dog run, and low-maintenance design. Additional highlights include a newer A/C system, updated toilets, and an abundance of natural light throughout. Located just minutes from McQueen High School, Billinghurst Middle School, and Rollan Melton Elementary, this home offers the perfect blend of comfort, convenience, and community. Don't miss your chance to own a turnkey home in one of NW Reno's most sought-after neighborhoods!
Zillow last checked: 8 hours ago
Listing updated: September 03, 2025 at 12:02pm
Listed by:
Marissa Phillips S.170362 775-815-9012,
Dickson Realty - Damonte Ranch,
Richard Berman S.181980 775-800-5032,
Dickson Realty - Damonte Ranch
Bought with:
Marissa Phillips, S.170362
Dickson Realty - Damonte Ranch
Source: NNRMLS,MLS#: 250053616
Facts & features
Interior
Bedrooms & bathrooms
- Bedrooms: 3
- Bathrooms: 2
- Full bathrooms: 2
Heating
- Forced Air, Natural Gas
Cooling
- Central Air
Appliances
- Included: Dishwasher, Disposal, Dryer, Electric Range, Refrigerator, Washer
- Laundry: Laundry Closet, Shelves
Features
- High Ceilings, No Interior Steps
- Flooring: Carpet, Laminate
- Windows: Blinds, Double Pane Windows, Vinyl Frames
- Number of fireplaces: 1
- Fireplace features: Gas
- Common walls with other units/homes: No Common Walls
Interior area
- Total structure area: 1,243
- Total interior livable area: 1,243 sqft
Property
Parking
- Total spaces: 2
- Parking features: Attached, Garage, Garage Door Opener
- Attached garage spaces: 2
Features
- Levels: One
- Stories: 1
- Patio & porch: Patio
- Exterior features: Dog Run, Rain Gutters
- Pool features: None
- Spa features: None
- Fencing: Back Yard
- Has view: Yes
- View description: Mountain(s)
Lot
- Size: 5,227 sqft
- Features: Corner Lot, Landscaped, Level, Sprinklers In Front, Sprinklers In Rear
Details
- Additional structures: None
- Parcel number: 20469215
- Zoning: SF11
Construction
Type & style
- Home type: SingleFamily
- Property subtype: Single Family Residence
Materials
- Foundation: Crawl Space
- Roof: Composition,Pitched
Condition
- New construction: No
- Year built: 2004
Utilities & green energy
- Sewer: Public Sewer
- Water: Public
- Utilities for property: Cable Connected, Electricity Connected, Internet Connected, Natural Gas Connected, Phone Connected, Sewer Connected, Water Connected, Cellular Coverage, Underground Utilities, Water Meter Installed
Community & neighborhood
Security
- Security features: Smoke Detector(s)
Location
- Region: Reno
- Subdivision: Sapphire Ridge Phase 3
HOA & financial
HOA
- Has HOA: Yes
- HOA fee: $87 quarterly
- Amenities included: None
- Services included: Maintenance Grounds
- Association name: Sapphire Ridge
Other
Other facts
- Listing terms: 1031 Exchange,Cash,Conventional,FHA,VA Loan
Price history
| Date | Event | Price |
|---|---|---|
| 10/27/2025 | Listing removed | $2,600$2/sqft |
Source: Zillow Rentals Report a problem | ||
| 10/7/2025 | Listed for rent | $2,600$2/sqft |
Source: Zillow Rentals Report a problem | ||
| 9/3/2025 | Sold | $491,000-3.7%$395/sqft |
Source: | ||
| 8/20/2025 | Contingent | $510,000$410/sqft |
Source: | ||
| 8/12/2025 | Price change | $510,000-1.9%$410/sqft |
Source: | ||
Public tax history
| Year | Property taxes | Tax assessment |
|---|---|---|
| 2025 | $2,230 +3% | $94,391 +8.2% |
| 2024 | $2,166 +3% | $87,226 -0.9% |
| 2023 | $2,103 +2.9% | $87,992 +19.1% |
Find assessor info on the county website
Neighborhood: Northwest
Nearby schools
GreatSchools rating
- 8/10Rollan D. Melton Elementary SchoolGrades: PK-5Distance: 0.9 mi
- 5/10B D Billinghurst Middle SchoolGrades: 6-8Distance: 1.4 mi
- 7/10Robert Mc Queen High SchoolGrades: 9-12Distance: 0.3 mi
Schools provided by the listing agent
- Elementary: Melton
- Middle: Billinghurst
- High: McQueen
Source: NNRMLS. This data may not be complete. We recommend contacting the local school district to confirm school assignments for this home.
Get a cash offer in 3 minutes
Find out how much your home could sell for in as little as 3 minutes with a no-obligation cash offer.
Estimated market value$491,600
Get a cash offer in 3 minutes
Find out how much your home could sell for in as little as 3 minutes with a no-obligation cash offer.
Estimated market value
$491,600


