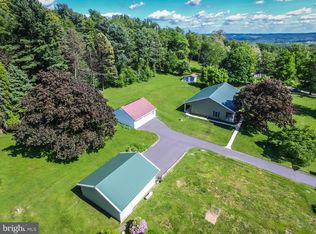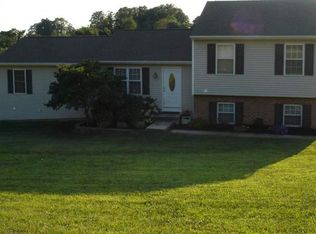Sold for $275,000
$275,000
5899 Mount Pisgah Rd, York, PA 17406
3beds
1,040sqft
Single Family Residence
Built in 1962
1.48 Acres Lot
$291,400 Zestimate®
$264/sqft
$1,545 Estimated rent
Home value
$291,400
$268,000 - $315,000
$1,545/mo
Zestimate® history
Loading...
Owner options
Explore your selling options
What's special
A move-in ready home on 1.5 acres that could be yours! This is 5899 Mount Pisgah Road in Eastern York Schools. Situated on a generous lot, this property offers ample space for gardening, play, and relaxation. There’s plenty of distance from neighboring homes, and adding to the country feel is an adjacent farm. A built-in one-car garage with overhead storage and a breezeway adds convenience and perhaps a space for a workshop.. Step inside to find classic hardwood floors throughout most rooms, lending a timeless appeal. The kitchen opens to a living room and dining room combo, creating a perfect space for family gatherings or entertaining guests. Enjoy simple one-level living with three comfortable bedrooms. The walk-up attic provides excellent storage, and while the basement isn’t finished, previous owners used it as additional living space. Plus, central air conditioning keeps the home cool and comfortable. Just a stone’s throw away is Sam Lewis State Park, where you’ll find scenic walking trails, disc golf, and rocks for kids to climb. The home is conveniently located close to many small towns offering charming amenities. In Wrightsville, grab groceries at Sue’s Market, enjoy live music at Burning Bridge Tavern, or indulge in coffee and/or treats at Wild Batch Bistro. If you’re looking for that move-in ready home with some acreage and a touch of country charm, schedule your private showing today!
Zillow last checked: 8 hours ago
Listing updated: September 27, 2024 at 04:20am
Listed by:
Nathan Krotzer 717-478-1573,
RE/MAX Pinnacle,
Listing Team: The Bridge Team
Bought with:
Andrew Woods
Coldwell Banker Realty
Source: Bright MLS,MLS#: PAYK2066484
Facts & features
Interior
Bedrooms & bathrooms
- Bedrooms: 3
- Bathrooms: 1
- Full bathrooms: 1
- Main level bathrooms: 1
- Main level bedrooms: 3
Basement
- Area: 0
Heating
- Forced Air, Oil
Cooling
- None
Appliances
- Included: Dishwasher, Electric Water Heater
- Laundry: Main Level, Hookup
Features
- Attic, Ceiling Fan(s), Combination Dining/Living, Dining Area, Entry Level Bedroom, Pantry, Upgraded Countertops
- Flooring: Hardwood, Carpet, Vinyl, Wood
- Basement: Unfinished
- Has fireplace: No
Interior area
- Total structure area: 1,040
- Total interior livable area: 1,040 sqft
- Finished area above ground: 1,040
- Finished area below ground: 0
Property
Parking
- Total spaces: 1
- Parking features: Built In, Attached
- Attached garage spaces: 1
Accessibility
- Accessibility features: None
Features
- Levels: One
- Stories: 1
- Patio & porch: Breezeway, Porch
- Pool features: None
- Has view: Yes
- View description: Pasture, Trees/Woods
Lot
- Size: 1.48 Acres
- Features: Wooded
Details
- Additional structures: Above Grade, Below Grade
- Parcel number: 31000KL00610000000
- Zoning: RURAL AGRICULTURAL
- Special conditions: Standard
Construction
Type & style
- Home type: SingleFamily
- Architectural style: Ranch/Rambler
- Property subtype: Single Family Residence
Materials
- Vinyl Siding
- Foundation: Block
- Roof: Asphalt
Condition
- New construction: No
- Year built: 1962
Utilities & green energy
- Electric: 100 Amp Service
- Sewer: Cesspool
- Water: Well
Community & neighborhood
Location
- Region: York
- Subdivision: Hellam Twp
- Municipality: HELLAM TWP
Other
Other facts
- Listing agreement: Exclusive Right To Sell
- Listing terms: Cash,Conventional
- Ownership: Fee Simple
Price history
| Date | Event | Price |
|---|---|---|
| 9/27/2024 | Sold | $275,000+0.4%$264/sqft |
Source: | ||
| 8/15/2024 | Pending sale | $273,900$263/sqft |
Source: | ||
| 8/10/2024 | Listed for sale | $273,900$263/sqft |
Source: | ||
Public tax history
| Year | Property taxes | Tax assessment |
|---|---|---|
| 2025 | $4,217 +8.4% | $114,580 +2.1% |
| 2024 | $3,890 | $112,170 |
| 2023 | $3,890 +5.1% | $112,170 |
Find assessor info on the county website
Neighborhood: 17406
Nearby schools
GreatSchools rating
- 6/10Wrightsville El SchoolGrades: K-5Distance: 2.3 mi
- 6/10Eastern York Middle SchoolGrades: 6-8Distance: 0.8 mi
- 6/10Eastern York High SchoolGrades: 9-12Distance: 0.7 mi
Schools provided by the listing agent
- District: Eastern York
Source: Bright MLS. This data may not be complete. We recommend contacting the local school district to confirm school assignments for this home.
Get pre-qualified for a loan
At Zillow Home Loans, we can pre-qualify you in as little as 5 minutes with no impact to your credit score.An equal housing lender. NMLS #10287.
Sell for more on Zillow
Get a Zillow Showcase℠ listing at no additional cost and you could sell for .
$291,400
2% more+$5,828
With Zillow Showcase(estimated)$297,228

