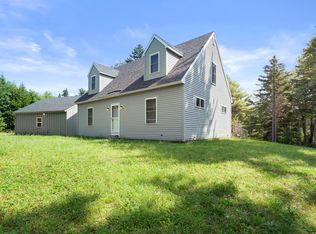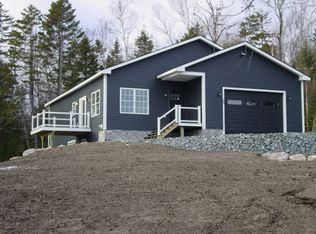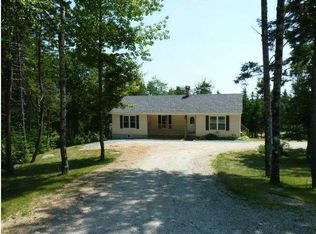Closed
$400,000
59 Alexis Road, Ellsworth, ME 04605
3beds
1,566sqft
Single Family Residence
Built in 2008
1.3 Acres Lot
$427,400 Zestimate®
$255/sqft
$2,643 Estimated rent
Home value
$427,400
$397,000 - $457,000
$2,643/mo
Zestimate® history
Loading...
Owner options
Explore your selling options
What's special
This property is perfectly located just a short distance outside of Ellsworth at the end of a quiet wooded road giving you the rural Maine feel, but still close to all that is going on in town! The property starts with a tarred private winding driveway and opens up to the sizable manicured yard with mature perennials and well maintained landscaping. When you enter the home you will see it has been immaculately taken care of with the whole house just receiving a fresh coat of paint for the new owners! Its spacious interior offers an open concept kitchen, dinning and living room area that is perfect for entertaining a crowd or just wonderful for daily family conversations. The first floor holds all 3 bedrooms starting with the master suite with oversized bathroom, glass shower and separate tub. 2 other spacious bedrooms share the 2nd full bathroom on the opposite side of the home. A full basement offers an abundance of storage space with the opportunity for additional usable living space. The under home garage allows you to drive right in without experiencing any of our unpredictable Maine weather! This property will truly suite a variety of buyers!
Zillow last checked: 8 hours ago
Listing updated: January 14, 2025 at 07:04pm
Listed by:
Better Homes & Gardens Real Estate/The Masiello Group
Bought with:
Better Homes & Gardens Real Estate/The Masiello Group
Source: Maine Listings,MLS#: 1562002
Facts & features
Interior
Bedrooms & bathrooms
- Bedrooms: 3
- Bathrooms: 2
- Full bathrooms: 2
Bedroom 1
- Level: First
Bedroom 2
- Level: First
Bedroom 3
- Level: First
Dining room
- Level: First
Kitchen
- Level: First
Living room
- Level: First
Heating
- Baseboard, Heat Pump, Hot Water
Cooling
- Heat Pump
Appliances
- Included: Dishwasher, Dryer, Gas Range, Refrigerator, Washer
Features
- 1st Floor Bedroom, Attic, One-Floor Living, Primary Bedroom w/Bath
- Flooring: Tile, Wood
- Basement: Interior Entry,Full,Unfinished
- Has fireplace: No
Interior area
- Total structure area: 1,566
- Total interior livable area: 1,566 sqft
- Finished area above ground: 1,566
- Finished area below ground: 0
Property
Parking
- Total spaces: 2
- Parking features: Paved, 1 - 4 Spaces, Underground, Basement
- Attached garage spaces: 2
Features
- Patio & porch: Porch
- Has view: Yes
- View description: Trees/Woods
Lot
- Size: 1.30 Acres
- Features: Near Golf Course, Near Shopping, Near Town, Rural, Rolling Slope, Landscaped, Wooded
Details
- Parcel number: ELLHM030B028L008U000
- Zoning: residential
Construction
Type & style
- Home type: SingleFamily
- Architectural style: Ranch
- Property subtype: Single Family Residence
Materials
- Other, Wood Frame, Vinyl Siding
- Roof: Shingle
Condition
- Year built: 2008
Utilities & green energy
- Electric: Circuit Breakers
- Sewer: Private Sewer
- Water: Public
Community & neighborhood
Location
- Region: Ellsworth
Price history
| Date | Event | Price |
|---|---|---|
| 7/27/2023 | Sold | $400,000+2.6%$255/sqft |
Source: | ||
| 6/16/2023 | Pending sale | $389,900$249/sqft |
Source: | ||
| 6/13/2023 | Listed for sale | $389,900+47.1%$249/sqft |
Source: | ||
| 6/3/2021 | Sold | $265,000+2.3%$169/sqft |
Source: | ||
| 3/9/2021 | Listed for sale | $259,000$165/sqft |
Source: Realty of Maine #1483831 Report a problem | ||
Public tax history
| Year | Property taxes | Tax assessment |
|---|---|---|
| 2024 | $5,846 +25.6% | $335,040 +24.5% |
| 2023 | $4,655 +10.2% | $269,100 |
| 2022 | $4,225 +8% | $269,100 +24.1% |
Find assessor info on the county website
Neighborhood: 04605
Nearby schools
GreatSchools rating
- 6/10Ellsworth Elementary-Middle SchoolGrades: PK-8Distance: 3.9 mi
- 6/10Ellsworth High SchoolGrades: 9-12Distance: 4.3 mi
Get pre-qualified for a loan
At Zillow Home Loans, we can pre-qualify you in as little as 5 minutes with no impact to your credit score.An equal housing lender. NMLS #10287.


