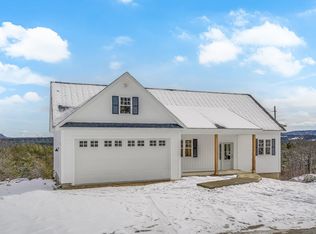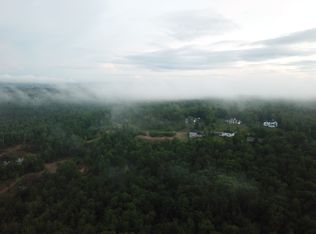Sold for $715,000
$715,000
59 Amalia Way, Rindge, NH 03461
5beds
3,584sqft
Single Family Residence
Built in 2024
1.43 Acres Lot
$727,800 Zestimate®
$199/sqft
$4,509 Estimated rent
Home value
$727,800
$531,000 - $990,000
$4,509/mo
Zestimate® history
Loading...
Owner options
Explore your selling options
What's special
Welcome to 59 Amalia Way in beautiful Rindge, NH! This brand-new construction boasts stunning, panoramic views of the Monadnock Mountain Ranges, providing a serene backdrop to your daily life! The home consists of 5 spacious bedrooms & 3.5 baths including a 1st fl. primary as well as the stand out feature of a 1-Bed, 1-Bath Accessory Dwelling Unit (ADU), perfect for in-laws, guests, or rental income. This fabulous property also offers a spectacular gourmet kitchen w/ S/S appliances, open floor plan & spacious deck & lower patio all designed to take in the scenic views. Additionally the home is solar panel ready, blending luxury w/ sustainability while offering a great choice for eco-conscious living. Beyond the home, enjoy nature's playground with a community pond and field, available for year round use by the subdivision’s residents, not to mention Hubbard Pond and Annette State Park.
Zillow last checked: 8 hours ago
Listing updated: April 04, 2025 at 09:38am
Listed by:
Team Lillian Montalto 978-475-1400,
Lillian Montalto Signature Properties 978-475-1400,
Eric Frahlich 978-479-7649
Bought with:
Kelly Duffy
Realty One Group Nest
Source: MLS PIN,MLS#: 73345617
Facts & features
Interior
Bedrooms & bathrooms
- Bedrooms: 5
- Bathrooms: 4
- Full bathrooms: 3
- 1/2 bathrooms: 1
Primary bedroom
- Features: Closet, Flooring - Vinyl, Window(s) - Bay/Bow/Box
- Level: First
- Area: 176
- Dimensions: 16 x 11
Bedroom 2
- Features: Vaulted Ceiling(s), Closet, Flooring - Wall to Wall Carpet, Recessed Lighting
- Level: Second
- Area: 120
- Dimensions: 10 x 12
Bedroom 3
- Features: Vaulted Ceiling(s), Closet, Flooring - Wall to Wall Carpet, Recessed Lighting
- Level: Second
- Area: 120
- Dimensions: 12 x 10
Bedroom 4
- Features: Closet, Flooring - Wall to Wall Carpet, Exterior Access, Recessed Lighting
- Level: Basement
- Area: 168
- Dimensions: 14 x 12
Bedroom 5
- Features: Closet, Flooring - Vinyl, Recessed Lighting
- Level: Basement
- Area: 475
- Dimensions: 19 x 25
Primary bathroom
- Features: Yes
Bathroom 1
- Features: Bathroom - Half, Flooring - Vinyl, Lighting - Sconce
- Level: First
- Area: 30
- Dimensions: 6 x 5
Bathroom 2
- Features: Bathroom - Full, Bathroom - Double Vanity/Sink, Bathroom - With Tub & Shower, Flooring - Vinyl, Lighting - Sconce
- Level: First
- Area: 88
- Dimensions: 11 x 8
Bathroom 3
- Features: Bathroom - Full, Bathroom - Double Vanity/Sink, Flooring - Vinyl, Lighting - Sconce
- Level: Second
- Area: 72
- Dimensions: 8 x 9
Dining room
- Features: Flooring - Vinyl, Lighting - Overhead
- Level: First
- Area: 156
- Dimensions: 13 x 12
Kitchen
- Features: Flooring - Vinyl, Countertops - Stone/Granite/Solid, Kitchen Island, Open Floorplan, Recessed Lighting, Stainless Steel Appliances, Lighting - Pendant
- Level: First
- Area: 169
- Dimensions: 13 x 13
Living room
- Features: Flooring - Vinyl, Balcony / Deck, Recessed Lighting
- Level: First
- Area: 192
- Dimensions: 16 x 12
Heating
- Forced Air, Heat Pump, Propane
Cooling
- Central Air
Appliances
- Included: Range, Dishwasher, Microwave, Refrigerator, Washer, Dryer, Stainless Steel Appliance(s)
- Laundry: Flooring - Vinyl, First Floor
Features
- Bathroom - Full, Bathroom - Tiled With Tub & Shower, Vaulted Ceiling(s), Attic Access, Recessed Lighting, Countertops - Stone/Granite/Solid, Bathroom, Bonus Room, Accessory Apt., Walk-up Attic
- Flooring: Vinyl, Carpet, Flooring - Vinyl, Flooring - Wall to Wall Carpet
- Windows: Bay/Bow/Box
- Basement: Full,Finished,Walk-Out Access,Interior Entry
- Number of fireplaces: 1
- Fireplace features: Living Room
Interior area
- Total structure area: 3,584
- Total interior livable area: 3,584 sqft
- Finished area above ground: 2,460
- Finished area below ground: 1,124
Property
Parking
- Total spaces: 8
- Parking features: Attached, Under, Off Street, Tandem, Paved
- Attached garage spaces: 2
- Uncovered spaces: 6
Features
- Patio & porch: Deck, Covered
- Exterior features: Deck, Covered Patio/Deck
- Has view: Yes
- View description: Water, Pond
- Has water view: Yes
- Water view: Pond,Water
Lot
- Size: 1.43 Acres
- Features: Wooded
Details
- Parcel number: M:11 L:36 U:111,933870
- Zoning: RESIDE
Construction
Type & style
- Home type: SingleFamily
- Architectural style: Colonial
- Property subtype: Single Family Residence
Materials
- Frame
- Foundation: Concrete Perimeter
- Roof: Shingle
Condition
- Year built: 2024
Utilities & green energy
- Electric: Circuit Breakers, 200+ Amp Service
- Sewer: Private Sewer
- Water: Private
Community & neighborhood
Location
- Region: Rindge
HOA & financial
HOA
- Has HOA: Yes
- HOA fee: $20 monthly
Price history
| Date | Event | Price |
|---|---|---|
| 4/4/2025 | Sold | $715,000+2.3%$199/sqft |
Source: MLS PIN #73345617 Report a problem | ||
| 3/20/2025 | Contingent | $699,000$195/sqft |
Source: | ||
| 3/14/2025 | Listed for sale | $699,000$195/sqft |
Source: | ||
| 12/20/2024 | Listing removed | $699,000$195/sqft |
Source: MLS PIN #73305651 Report a problem | ||
| 10/18/2024 | Listed for sale | $699,000$195/sqft |
Source: | ||
Public tax history
| Year | Property taxes | Tax assessment |
|---|---|---|
| 2024 | $11,645 +193983.3% | $460,100 +192410.5% |
| 2023 | $6 | $239 |
| 2022 | $6 +20% | $239 |
Find assessor info on the county website
Neighborhood: 03461
Nearby schools
GreatSchools rating
- 5/10Rindge Memorial SchoolGrades: PK-5Distance: 2.4 mi
- 4/10Jaffrey-Rindge Middle SchoolGrades: 6-8Distance: 3.2 mi
- 9/10Conant High SchoolGrades: 9-12Distance: 3.2 mi
Schools provided by the listing agent
- Elementary: Rindge Memorial
- Middle: Jaffrey-Rindge
- High: Conant High
Source: MLS PIN. This data may not be complete. We recommend contacting the local school district to confirm school assignments for this home.
Get pre-qualified for a loan
At Zillow Home Loans, we can pre-qualify you in as little as 5 minutes with no impact to your credit score.An equal housing lender. NMLS #10287.

