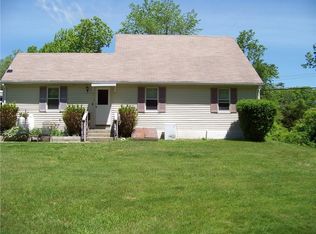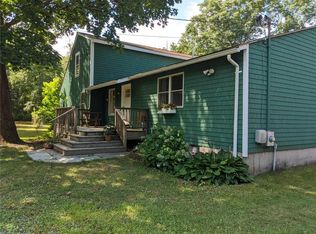Sold for $585,000
$585,000
59 Balcom Rd, Foster, RI 02825
5beds
2,288sqft
Single Family Residence
Built in 1978
5.5 Acres Lot
$600,500 Zestimate®
$256/sqft
$3,311 Estimated rent
Home value
$600,500
$534,000 - $679,000
$3,311/mo
Zestimate® history
Loading...
Owner options
Explore your selling options
What's special
Upon driving to this beautiful property you have such scenic views from every direction. This beautiful single family home sits on a dirt road just minutes away from a gorgeous golf course. In 2001 this whole home was rehabbed!! Offering five bedrooms and one and a half bathrooms this home is a MUST SEE. This colonial is located on 5.5 acres of very thoughtfully landscaped grounds. Which offer many different wildlife coming to visit! From deer, fox and many different bird types. Some of which to note are Blue birds, Baltimore orioles, Indigo Bunting, Scarlet Tananger and Cedar waxwing. There's a variety of hostas, rhododendron, apple trees and multiple ornamental grasses. Not only does this home have oil heat but in each of the living rooms, YES there are two. One has a pellet stove hookup and the other has a wood burning fireplace. Makes the house super warm and toasty ! Nothing better than have many different heating options. This home has been thoughtfully maintained but with much thought these empty nesters have realized that this house is just too big for them to keep up with. We would love to be able to see others enjoy this home just as much as their family has been able to. Please Feel free to reach out I would love to make this home be yours!!
Zillow last checked: 8 hours ago
Listing updated: June 14, 2023 at 01:04pm
Listed by:
Ashley Walker 860-303-0870,
Brunet & Company Real Estate
Bought with:
Lisa Carreiro, RES.0041093
The Mello Group, Inc.
Source: StateWide MLS RI,MLS#: 1332166
Facts & features
Interior
Bedrooms & bathrooms
- Bedrooms: 5
- Bathrooms: 2
- Full bathrooms: 1
- 1/2 bathrooms: 1
Heating
- Oil, Other Fuel, Baseboard
Cooling
- None
Appliances
- Included: Dishwasher, Dryer, Range Hood, Oven/Range, Refrigerator, Washer
Features
- Wall (Plaster), Insulation (Unknown), Ceiling Fan(s)
- Flooring: Ceramic Tile, Hardwood, Laminate, Carpet
- Basement: Full,Bulkhead,Unfinished
- Attic: Attic Storage
- Number of fireplaces: 1
- Fireplace features: Brick
Interior area
- Total structure area: 2,288
- Total interior livable area: 2,288 sqft
- Finished area above ground: 2,288
- Finished area below ground: 0
Property
Parking
- Parking features: No Garage
Lot
- Size: 5.50 Acres
Details
- Parcel number: FOSTP08L0007C
- Zoning: 0030
- Special conditions: Not Arms Length
- Other equipment: Pellet Stove
Construction
Type & style
- Home type: SingleFamily
- Architectural style: Colonial
- Property subtype: Single Family Residence
Materials
- Plaster, Vinyl Siding
- Foundation: Concrete Perimeter
Condition
- New construction: No
- Year built: 1978
Utilities & green energy
- Electric: 100 Amp Service, Circuit Breakers, Generator
- Sewer: Septic Tank
- Water: Private, Well
Community & neighborhood
Community
- Community features: Golf, Interstate
Location
- Region: Foster
Price history
| Date | Event | Price |
|---|---|---|
| 1/21/2025 | Sold | $585,000+23.7%$256/sqft |
Source: Public Record Report a problem | ||
| 6/1/2023 | Sold | $473,100+5.1%$207/sqft |
Source: | ||
| 4/22/2023 | Pending sale | $450,000$197/sqft |
Source: | ||
| 4/19/2023 | Listed for sale | $450,000+19.7%$197/sqft |
Source: | ||
| 12/31/2020 | Listing removed | -- |
Source: Local MLS Report a problem | ||
Public tax history
| Year | Property taxes | Tax assessment |
|---|---|---|
| 2025 | $9,880 | $474,300 |
| 2024 | $9,880 +25.3% | $474,300 +36.4% |
| 2023 | $7,882 +3.2% | $347,700 |
Find assessor info on the county website
Neighborhood: 02825
Nearby schools
GreatSchools rating
- 6/10Captain Isaac Paine Elementary SchoolGrades: PK-5Distance: 2.2 mi
- 6/10Ponaganset Middle SchoolGrades: 6-8Distance: 6.8 mi
- 8/10Ponaganset High SchoolGrades: 9-12Distance: 5.9 mi

Get pre-qualified for a loan
At Zillow Home Loans, we can pre-qualify you in as little as 5 minutes with no impact to your credit score.An equal housing lender. NMLS #10287.

