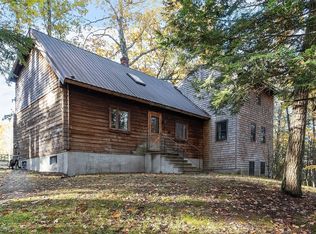Enjoy all the seasons in this multi seasonal farmhouse in North Central Massachusetts. With winter still with us, enjoy cross country skiing, snowmobiling, or snowshoeing right in your own backyard. Less than 30 min from Wachusett Mount Ski area. Privately situated with easy highway access, this is a place where you can turn your dreams into reality. Already set up for the gentleman farmer with barn, garden, and fruit trees and the equestrian with its stalls, corral and riding trails outside your front door, the commercial zoning also allows for a variety of other uses, such as a café, veterinary clinic, home office, country inn & gallery. If you ever thought of living in the country and running your business at your home this is the place for you. Imagine your travel to work is right in your backyard at this beautiful location. Metal roof, passing title V and tasteful updates make this fantasy property a logical choice. Run your home business or keep it as is and just enjoy.
This property is off market, which means it's not currently listed for sale or rent on Zillow. This may be different from what's available on other websites or public sources.
