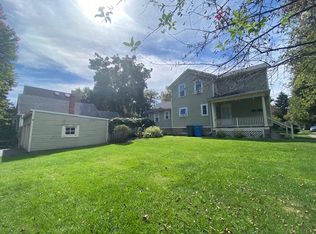Closed
$160,000
59 Bond St, Rochester, NY 14620
2beds
985sqft
Single Family Residence
Built in 1900
2,178 Square Feet Lot
$166,100 Zestimate®
$162/sqft
$1,672 Estimated rent
Home value
$166,100
$154,000 - $179,000
$1,672/mo
Zestimate® history
Loading...
Owner options
Explore your selling options
What's special
This adorable ranch-style bungalow in the heart of the South Wedge just had a face lift! Brand new carpet and fresh paint throughout means you can move right in and enjoy! Re-built front porch/stairs open to a bright and cheery living room. The open floor plan is very versatile with 2 rooms (one with a vaulted ceiling) that could be bedrooms or office space plus a large front room that doubles as a primary bedroom with walk-in closet or more living space. You choose how the space works best for you! Large eat-in kitchen with 1st floor laundry area leads to private back yard with deck and patio space. Additional features include French doors, some newer windows, tidy updated bath, high-efficiency furnace, maintenance free vinyl siding and dry basement with high ceilings, perfect for storage space! All within walking distance to the Wedge’s many restaurants, shops and more! Delayed negotiations will begin on Wednesday, 9/24 at 11:00 am.
Zillow last checked: 8 hours ago
Listing updated: October 24, 2025 at 05:24am
Listed by:
Julie M. Forney julieforney@howardhanna.com,
Howard Hanna,
Richard W. Sarkis 585-756-7281,
Howard Hanna
Bought with:
Oliver R. Del Rosario, 10401272084
RE/MAX Realty Group
Source: NYSAMLSs,MLS#: R1638682 Originating MLS: Rochester
Originating MLS: Rochester
Facts & features
Interior
Bedrooms & bathrooms
- Bedrooms: 2
- Bathrooms: 1
- Full bathrooms: 1
- Main level bathrooms: 1
- Main level bedrooms: 2
Heating
- Gas, Forced Air
Appliances
- Included: Dryer, Exhaust Fan, Disposal, Gas Oven, Gas Range, Gas Water Heater, Refrigerator, Range Hood, Washer
- Laundry: Main Level
Features
- Eat-in Kitchen, Separate/Formal Living Room, Bedroom on Main Level, Main Level Primary, Programmable Thermostat
- Flooring: Carpet, Laminate, Tile, Varies
- Windows: Thermal Windows
- Basement: Full
- Has fireplace: No
Interior area
- Total structure area: 985
- Total interior livable area: 985 sqft
Property
Parking
- Parking features: No Garage, No Driveway
Features
- Patio & porch: Deck, Patio
- Exterior features: Deck, Fully Fenced, Patio
- Fencing: Full
Lot
- Size: 2,178 sqft
- Dimensions: 29 x 70
- Features: Near Public Transit, Rectangular, Rectangular Lot, Residential Lot
Details
- Parcel number: 26140012164000020170000000
- Special conditions: Standard
Construction
Type & style
- Home type: SingleFamily
- Architectural style: Bungalow,Ranch
- Property subtype: Single Family Residence
Materials
- Vinyl Siding, Copper Plumbing
- Foundation: Stone
- Roof: Asphalt
Condition
- Resale
- Year built: 1900
Utilities & green energy
- Electric: Circuit Breakers
- Sewer: Connected
- Water: Connected, Public
- Utilities for property: Cable Available, Sewer Connected, Water Connected
Community & neighborhood
Location
- Region: Rochester
- Subdivision: Cayuga Tr
Other
Other facts
- Listing terms: Cash,Conventional,FHA,VA Loan
Price history
| Date | Event | Price |
|---|---|---|
| 10/22/2025 | Sold | $160,000+23.2%$162/sqft |
Source: | ||
| 9/26/2025 | Pending sale | $129,900$132/sqft |
Source: | ||
| 9/18/2025 | Listed for sale | $129,900+73.2%$132/sqft |
Source: | ||
| 7/30/2010 | Sold | $75,000+219.1%$76/sqft |
Source: Public Record Report a problem | ||
| 5/16/2006 | Sold | $23,500-58%$24/sqft |
Source: Public Record Report a problem | ||
Public tax history
| Year | Property taxes | Tax assessment |
|---|---|---|
| 2024 | -- | $114,400 +35.2% |
| 2023 | -- | $84,600 |
| 2022 | -- | $84,600 |
Find assessor info on the county website
Neighborhood: South Wedge
Nearby schools
GreatSchools rating
- 3/10Anna Murray-Douglass AcademyGrades: PK-8Distance: 0.6 mi
- 2/10School Without WallsGrades: 9-12Distance: 0.3 mi
- 1/10James Monroe High SchoolGrades: 9-12Distance: 0.3 mi
Schools provided by the listing agent
- District: Rochester
Source: NYSAMLSs. This data may not be complete. We recommend contacting the local school district to confirm school assignments for this home.
