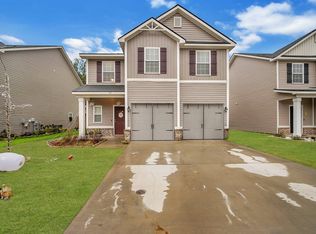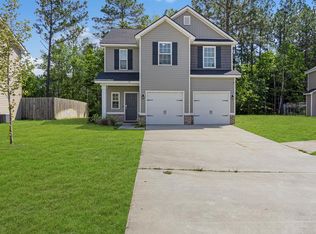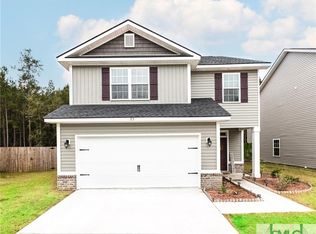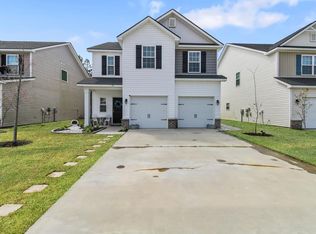The Ryon floor plan is a smart design that is sure to please all. As soon as you walk through the front door, you will notice a stately two story foyer which leads past a powder room and into the spacious family room. The kitchen is situated adjacent to the family room and includes beautiful cabinets, pendant lighting at the island, stainless steel appliances plus an inviting breakfast area. Upstairs, the master suite is appointed with two walk-in closets, garden tub with separate shower and more! The secondary bedrooms are well lit and spacious. Privacy fence is included!
This property is off market, which means it's not currently listed for sale or rent on Zillow. This may be different from what's available on other websites or public sources.



