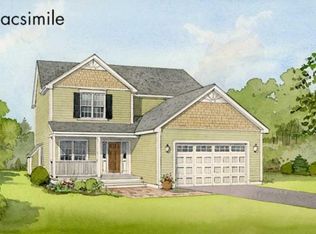Closed
Listed by:
Sterling Seymour,
Keller Williams Realty Evolution 978-927-8700
Bought with: Great Island Realty LLC
$570,000
59 Constitution Way, Rochester, NH 03867
3beds
1,764sqft
Single Family Residence
Built in 2021
6,534 Square Feet Lot
$580,400 Zestimate®
$323/sqft
$3,077 Estimated rent
Home value
$580,400
$511,000 - $662,000
$3,077/mo
Zestimate® history
Loading...
Owner options
Explore your selling options
What's special
This is the one you’ve been waiting for! Situated in one of the area's most desirable neighborhoods and just a short drive from downtown Portsmouth and Dover, NH, this beautifully maintained home was built in 2021 and perfectly balances modern design with timeless charm. The open-concept main floor features a chef’s kitchen with a center island, ample cabinetry, and a bright dining area that opens to the back deck. A spacious living room with a cozy gas fireplace provides the perfect setting for both everyday living and entertaining. You'll also find a 3/4 bath on this level for added convenience. Upstairs offers three generously sized bedrooms, two full bathrooms, and the practicality of second-floor laundry. Enjoy relaxing on the inviting front farmer’s porch or entertaining guests on the back deck and stone patio, all set within tastefully landscaping featuring planters and raised beds. The lower level includes a two-car garage, a mudroom with built in storage, and space for a workshop. Monthly fee of $170 includes plowing and sewer. Move-in ready and truly a rare find - showings begin at the upcoming open houses. Don’t miss your chance to see it!
Zillow last checked: 8 hours ago
Listing updated: November 19, 2025 at 08:09am
Listed by:
Sterling Seymour,
Keller Williams Realty Evolution 978-927-8700
Bought with:
Jeanette Bandouveres
Great Island Realty LLC
Source: PrimeMLS,MLS#: 5062735
Facts & features
Interior
Bedrooms & bathrooms
- Bedrooms: 3
- Bathrooms: 3
- Full bathrooms: 1
- 3/4 bathrooms: 1
- 1/2 bathrooms: 1
Heating
- Forced Air, Gas Heater
Cooling
- Central Air
Appliances
- Included: Dishwasher, Dryer, Microwave, Refrigerator, Washer, Electric Stove
Features
- LED Lighting
- Flooring: Carpet, Ceramic Tile, Vinyl Plank
- Basement: Unfinished,Interior Entry
- Has fireplace: Yes
- Fireplace features: Gas
Interior area
- Total structure area: 2,548
- Total interior livable area: 1,764 sqft
- Finished area above ground: 1,568
- Finished area below ground: 196
Property
Parking
- Total spaces: 2
- Parking features: Paved
- Garage spaces: 2
Features
- Levels: Two
- Stories: 2
- Exterior features: Deck
Lot
- Size: 6,534 sqft
- Features: Other
Details
- Parcel number: RCHEM0256B0061L0019
- Zoning description: A
Construction
Type & style
- Home type: SingleFamily
- Architectural style: Colonial
- Property subtype: Single Family Residence
Materials
- Fiberglss Batt Insulation, Wood Frame, Vinyl Siding
- Foundation: Concrete
- Roof: Shingle
Condition
- New construction: No
- Year built: 2021
Utilities & green energy
- Electric: 200+ Amp Service, Generator Ready
- Sewer: Community, Septic Tank
- Utilities for property: Cable
Community & neighborhood
Location
- Region: Rochester
- Subdivision: Little Quarry at the Village of Clark Brook
HOA & financial
Other financial information
- Additional fee information: Fee: $170
Other
Other facts
- Road surface type: Paved
Price history
| Date | Event | Price |
|---|---|---|
| 11/18/2025 | Sold | $570,000+7.5%$323/sqft |
Source: | ||
| 9/30/2025 | Contingent | $530,000$300/sqft |
Source: | ||
| 9/24/2025 | Listed for sale | $530,000+2.9%$300/sqft |
Source: | ||
| 1/9/2025 | Sold | $515,000$292/sqft |
Source: | ||
| 11/20/2024 | Listed for sale | $515,000+57.4%$292/sqft |
Source: | ||
Public tax history
| Year | Property taxes | Tax assessment |
|---|---|---|
| 2024 | $6,797 -10.5% | $457,700 +55.2% |
| 2023 | $7,591 +1.8% | $294,900 |
| 2022 | $7,455 +2.6% | $294,900 |
Find assessor info on the county website
Neighborhood: 03867
Nearby schools
GreatSchools rating
- 4/10William Allen SchoolGrades: K-5Distance: 3.8 mi
- 3/10Rochester Middle SchoolGrades: 6-8Distance: 3.9 mi
- 5/10Spaulding High SchoolGrades: 9-12Distance: 4.6 mi
Get pre-qualified for a loan
At Zillow Home Loans, we can pre-qualify you in as little as 5 minutes with no impact to your credit score.An equal housing lender. NMLS #10287.
