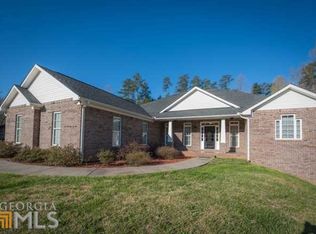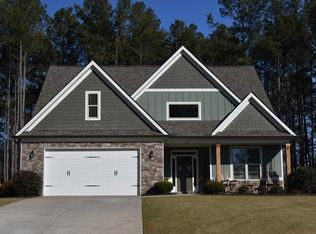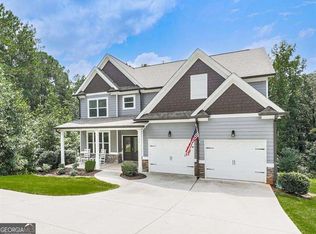Closed
$865,000
59 Cox Rd SE, Cartersville, GA 30121
3beds
3,045sqft
Single Family Residence
Built in 2005
5.6 Acres Lot
$770,100 Zestimate®
$284/sqft
$3,238 Estimated rent
Home value
$770,100
$670,000 - $893,000
$3,238/mo
Zestimate® history
Loading...
Owner options
Explore your selling options
What's special
Welcome home to this wonderful property at 59 Cox Road, only minutes away from Lake Allatoona, downtown Cartersville, and with easy access to I-75. ItCOs a perfect blend of seclusion and convenience, offering both local charm and modern amenities. The property at 59 Cox Road truly borders Corps of Engineers property, and offers a serene and picturesque setting with 5.6 acres of fully-fenced & cross-fenced land. The presence of a year-round flowing creek adds to the tranquility of the surroundings, and having a garden area is a great opportunity for gardening enthusiasts. The barn with fencing is a valuable feature for those who have pets and animals, providing a safe and comfortable space for them. ItCOs the perfect blend of natural beauty and functional amenities for anyone looking for a peaceful country lifestyle. It's clear that this lovely home has undergone a remarkable transformation! The fact that the 3-bedroom, 3.5-bath home has been fully remodeled from top to bottom is undoubtedly appealing. The open floorplan provides a spacious and inviting atmosphere, making the living space more functional and enjoyable. The inclusion of a brand-new kitchen is particularly exciting, especially with the modern touch of fashionable leather-textured granite countertops. Upgraded appliances, lighting, fixtures and luxurious baths further contribute to the overall appeal and functionality of the space. This property is truly move-in ready and offers a contemporary living experience with all the conveniences one could desire. There is ample space for a large family or even extended family members. With approximately 3,000 square feet of finished space on the main level, there's plenty of room to spread out and enjoy comfortable living. The additional 1,000 square feet of finished space in the full basement adds even more flexibility and options for how to use the property. This property is truly impressive in terms of sustainability and self-sufficiency! The inclusion of a 12 KW solar array and 4 Tesla PowerWalls with a combined 54 KWH of storage capacity is remarkable. This setup not only offers potential energy savings, but also the ability to live off the grid, minimizing reliance on traditional energy sources. The concept of being self-sufficient aligns well with modern trends towards sustainable living. The fact that the property comes with a list of additional features that further enhance its desirability and the overall quality and convenience of living in the home. This property truly offers a unique and advanced living experience that combines comfort, technology, and environmental consciousness. If you're intrigued by all the remarkable features, upgrades, and amenities it has to offer, it's definitely a good idea to schedule a viewing as soon as possible. With its extensive list of appealing qualities, it's clear that this property is likely to generate a lot of interest. Don't Miss Out On This Opportunity to Make 59 Cox Road Your New Home!
Zillow last checked: 8 hours ago
Listing updated: July 23, 2025 at 11:52am
Listed by:
Atlanta Communities
Bought with:
Brian Finley, 420999
NorthGroup Real Estate Inc
Source: GAMLS,MLS#: 10195965
Facts & features
Interior
Bedrooms & bathrooms
- Bedrooms: 3
- Bathrooms: 4
- Full bathrooms: 3
- 1/2 bathrooms: 1
- Main level bathrooms: 2
- Main level bedrooms: 3
Dining room
- Features: Seats 12+
Kitchen
- Features: Breakfast Bar, Kitchen Island, Pantry
Heating
- Electric, Radiant, Heat Pump
Cooling
- Ceiling Fan(s), Central Air, Heat Pump, Zoned
Appliances
- Included: Electric Water Heater, Dishwasher, Double Oven, Microwave, Refrigerator
- Laundry: In Hall
Features
- High Ceilings, Double Vanity, Other, Walk-In Closet(s), Master On Main Level, Split Bedroom Plan
- Flooring: Hardwood, Tile, Stone
- Windows: Double Pane Windows, Window Treatments
- Basement: Bath Finished,Boat Door,Daylight,Finished
- Attic: Pull Down Stairs
- Number of fireplaces: 2
- Fireplace features: Master Bedroom, Wood Burning Stove
- Common walls with other units/homes: No Common Walls
Interior area
- Total structure area: 3,045
- Total interior livable area: 3,045 sqft
- Finished area above ground: 3,045
- Finished area below ground: 0
Property
Parking
- Parking features: Garage Door Opener, Basement, Garage, Kitchen Level, RV/Boat Parking, Side/Rear Entrance
- Has attached garage: Yes
Features
- Levels: One
- Stories: 1
- Patio & porch: Patio, Screened
- Exterior features: Garden, Gas Grill
- Fencing: Fenced,Back Yard,Front Yard
- Waterfront features: No Dock Or Boathouse, Creek, Stream
- Body of water: None
- Frontage type: River
Lot
- Size: 5.60 Acres
- Features: Cul-De-Sac, Private
Details
- Additional structures: Shed(s)
- Parcel number: 0099A0001022
Construction
Type & style
- Home type: SingleFamily
- Architectural style: Brick 4 Side,Contemporary,Country/Rustic
- Property subtype: Single Family Residence
Materials
- Other
- Roof: Composition
Condition
- Resale
- New construction: No
- Year built: 2005
Utilities & green energy
- Electric: Generator
- Sewer: Septic Tank
- Water: Public
- Utilities for property: Underground Utilities, Cable Available, Electricity Available, High Speed Internet, Other, Phone Available, Water Available
Green energy
- Energy efficient items: Insulation, Thermostat, Appliances
- Energy generation: Solar
Community & neighborhood
Security
- Security features: Security System, Smoke Detector(s), Gated Community
Community
- Community features: None
Location
- Region: Cartersville
- Subdivision: None
HOA & financial
HOA
- Has HOA: No
- Services included: Other
Other
Other facts
- Listing agreement: Exclusive Right To Sell
Price history
| Date | Event | Price |
|---|---|---|
| 10/31/2023 | Sold | $865,000-0.3%$284/sqft |
Source: | ||
| 10/3/2023 | Pending sale | $868,000$285/sqft |
Source: | ||
| 9/14/2023 | Price change | $868,000-0.8%$285/sqft |
Source: | ||
| 8/24/2023 | Listed for sale | $875,000$287/sqft |
Source: | ||
Public tax history
Tax history is unavailable.
Neighborhood: 30121
Nearby schools
GreatSchools rating
- 8/10Cloverleaf Elementary SchoolGrades: PK-5Distance: 0.7 mi
- 6/10Red Top Middle SchoolGrades: 6-8Distance: 6 mi
- 7/10Cass High SchoolGrades: 9-12Distance: 5.8 mi
Schools provided by the listing agent
- Elementary: Cloverleaf
- Middle: South Central
- High: Cass
Source: GAMLS. This data may not be complete. We recommend contacting the local school district to confirm school assignments for this home.
Get a cash offer in 3 minutes
Find out how much your home could sell for in as little as 3 minutes with a no-obligation cash offer.
Estimated market value$770,100
Get a cash offer in 3 minutes
Find out how much your home could sell for in as little as 3 minutes with a no-obligation cash offer.
Estimated market value
$770,100


