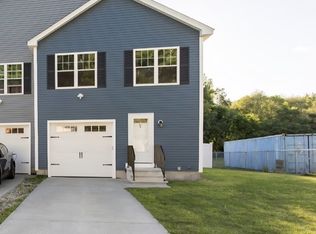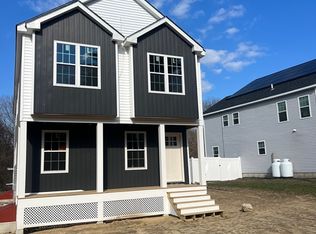NEW CONSTRUCTION DUPLEX. Still time to choose finishes and customize your 3 bed, 2.5 bath home. 2 units available, each with 1 car garage. Roughed for central air conditioning, ask about adding upgrades and allowances. May qualify for 0% down payment USDA financing. NO HOA FEES, Master insurance policy will be shared by both unit owners. Energy efficient, easy living with engineered wood flooring 1st level, deck from slider to back yard. Actual lot size to be determined when engineering is completed. Each side has large yard space for kids, pets, gardens etc... Delivery within 60 days!
This property is off market, which means it's not currently listed for sale or rent on Zillow. This may be different from what's available on other websites or public sources.

