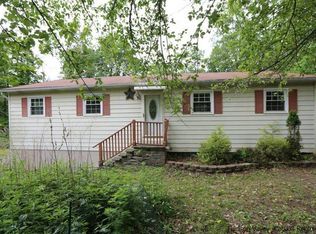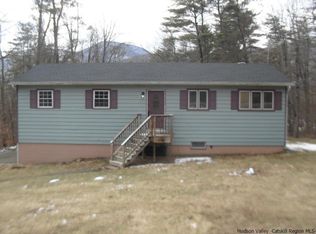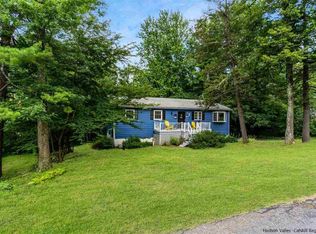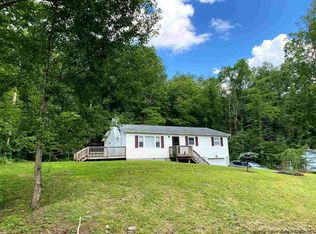This charming 3 bedroom 2 full bath ranch is a hop, skip and jump away to Onteora Central Schools. Great Location! The living room has a beautiful stone fire place along with brand new carpet with Nike Grind Padding which is created from Nike's recycled materials and offers maximum softness and comfort. (There is hard wood under the carpet). Off the living room there are sliding glass doors that lead to a private deck with seasonal mountain views. The original wood floors run throughout the rest of the home and new flooring has been placed down in the lower level. The lower level consists of a family room/play room and an additional room that can be used as a bedroom or office. The deep garage can hold 2 cars and has a fabulous workshop/utility room attached. This great home is also equipped with generator hookup, a brand new water filter and softener, and has municipal sewer which is a huge plus! Come check out this great home, I think you will happy you did! (Please note that the owners will not be able to move out of the home until August 2019.)
This property is off market, which means it's not currently listed for sale or rent on Zillow. This may be different from what's available on other websites or public sources.



