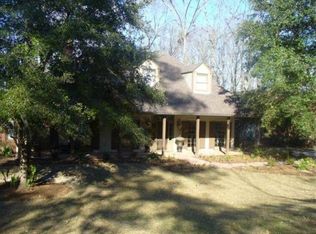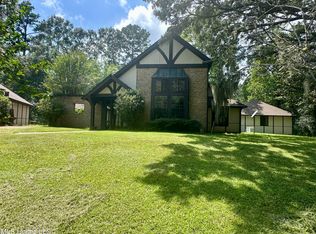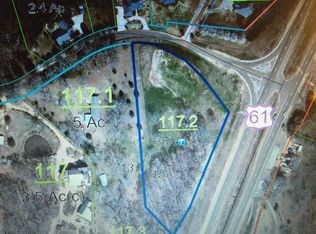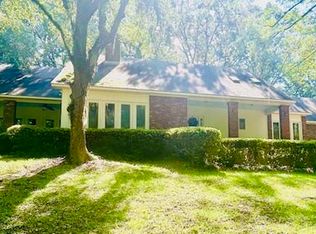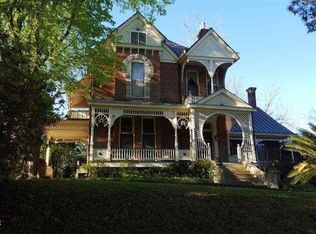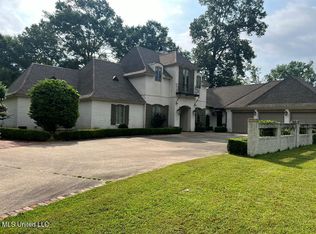BEAUTIFUL HOME SOUTH OF TOWN LOCATED IN ELGIN SUBDIVISION JUST OUTSIDE OF THE CITY LIMITS. You will not want to miss out on viewing this property with 5.2 park like setting acres with a custom in ground pool & landscaped yard. The cook will love the gourmet kitchen with brick floors, granite countertops, island, top of the line appliances. subzero refrigerator, copper sink & vent hood. Breakfast area with a gougeous view. Spacious family room with built ins, high ceilings & wall to wall doors/windows overlooking the pool. Entry way has an outstanding staircase & accented with marble floors. Large living room & dining room that will be great for entertaining. Primary bedroom & bath are on the main level with doors that open to the outside patio area. Primary bath has an oversized shower, tub, two vanities & a walk in closet. The 2nd level has 3-4 bedrooms or one room could be an office. Great updated baths, skylights & good closet space. Large bonus room that is the perfect game room, exercise room & sitting room. Two staircases to access the 2nd level. Other amenities are a whole house generator, large laundry room covered patio, 3 car garage, gated entrance & circle driveway. All measuremetns are approximately & buyer is welcome to measure.
Active
Price cut: $20K (1/12)
$628,500
59 Dunbar Rd, Natchez, MS 39120
4beds
5,084sqft
Est.:
Residential, Single Family Residence
Built in 1970
5.2 Acres Lot
$-- Zestimate®
$124/sqft
$-- HOA
What's special
- 259 days |
- 613 |
- 40 |
Zillow last checked: 8 hours ago
Listing updated: January 11, 2026 at 05:02pm
Listed by:
Janice E Easom 601-431-4373,
Paul Green & Associates Realtors 601-442-2768
Source: MLS United,MLS#: 4113207
Tour with a local agent
Facts & features
Interior
Bedrooms & bathrooms
- Bedrooms: 4
- Bathrooms: 4
- Full bathrooms: 3
- 1/2 bathrooms: 1
Heating
- Central
Cooling
- Central Air
Appliances
- Included: Built-In Range, Built-In Refrigerator, Dishwasher, Gas Cooktop, Range Hood
- Laundry: Laundry Room
Features
- Built-in Features, Crown Molding, Double Vanity, Eat-in Kitchen, Entrance Foyer, Granite Counters, High Ceilings, Kitchen Island, Primary Downstairs, Walk-In Closet(s)
- Flooring: Carpet, Marble, Wood
- Has fireplace: Yes
- Fireplace features: Den, Living Room
Interior area
- Total structure area: 5,084
- Total interior livable area: 5,084 sqft
Video & virtual tour
Property
Parking
- Total spaces: 3
- Parking features: Circular Driveway
- Garage spaces: 3
- Has uncovered spaces: Yes
Features
- Levels: Two
- Stories: 2
- Patio & porch: Front Porch, Patio
- Exterior features: See Remarks
- Has private pool: Yes
- Pool features: In Ground
Lot
- Size: 5.2 Acres
Details
- Additional structures: Pergola
- Parcel number: 020000010003w1
Construction
Type & style
- Home type: SingleFamily
- Property subtype: Residential, Single Family Residence
Materials
- Brick
- Foundation: Slab
- Roof: Shingle
Condition
- New construction: No
- Year built: 1970
Utilities & green energy
- Sewer: Septic Tank
- Water: Public
- Utilities for property: Electricity Connected, Water Connected
Community & HOA
Community
- Subdivision: Elgin
Location
- Region: Natchez
Financial & listing details
- Price per square foot: $124/sqft
- Tax assessed value: $393,270
- Annual tax amount: $5,000
- Date on market: 11/16/2025
- Electric utility on property: Yes
Estimated market value
Not available
Estimated sales range
Not available
$4,906/mo
Price history
Price history
| Date | Event | Price |
|---|---|---|
| 1/12/2026 | Price change | $628,500-3.1%$124/sqft |
Source: MLS United #4113207 Report a problem | ||
| 5/14/2025 | Listed for sale | $648,500+8.3%$128/sqft |
Source: MLS United #4113207 Report a problem | ||
| 11/10/2018 | Listing removed | $3,000$1/sqft |
Source: RE/MAX ELITE REALTY Report a problem | ||
| 11/8/2018 | Sold | -- |
Source: Agent Provided Report a problem | ||
| 11/7/2018 | Listed for rent | $3,000$1/sqft |
Source: RE/MAX ELITE REALTY Report a problem | ||
Public tax history
Public tax history
| Year | Property taxes | Tax assessment |
|---|---|---|
| 2024 | $5,000 +0.6% | $39,419 |
| 2023 | $4,970 +7.9% | $39,419 |
| 2022 | $4,605 | $39,419 +23.2% |
Find assessor info on the county website
BuyAbility℠ payment
Est. payment
$3,123/mo
Principal & interest
$2437
Property taxes
$466
Home insurance
$220
Climate risks
Neighborhood: 39120
Nearby schools
GreatSchools rating
- 3/10Susie B West Primary SchoolGrades: K-5Distance: 4 mi
- NANatchez Freshman AcademyGrades: 8-9Distance: 5.8 mi
- 5/10Natchez High SchoolGrades: 9-12Distance: 6.4 mi
- Loading
- Loading
