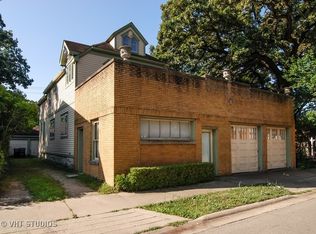Closed
$430,000
59 E Quincy St, Riverside, IL 60546
5beds
2,487sqft
Single Family Residence
Built in 1924
5,000.69 Square Feet Lot
$442,700 Zestimate®
$173/sqft
$3,587 Estimated rent
Home value
$442,700
$398,000 - $491,000
$3,587/mo
Zestimate® history
Loading...
Owner options
Explore your selling options
What's special
Great home with updated features is located just steps from all of the best that Riverside has to offer. The large living room features a fireplace with granite mantle with french doors separating a bonus room that is perfect for an office alcove or reading nook. Granite extends along the lengthy kitchen countertops, perfectly matched to the newly refinished and plentiful cabinets. The separate dining area is spacious and receives plentiful natural light through large windows. Five bedrooms, a massive family recreation room, and basement workshop allow for endless possibilities & flexibility for all living styles. The back deck and yard make for the perfect private outdoor oasis or friend-filled entertaining space. The side driveway leads to a detached, one-car garage. Close to desirable District 96 schools & award-winning Riverside-Brookfield HS. On the edge of historic downtown Riverside, from this home you will enjoy strolls under turn-of-the-century gas street lamps to the Metra train station, restaurants, schools, parks, library, & famous pedestrian suspension bridge over the scenic Des Plaines River. Easy access to highways.
Zillow last checked: 8 hours ago
Listing updated: May 28, 2025 at 01:01am
Listing courtesy of:
Jason Hinsley 347-368-8872,
Re/Max Metropolitan LLC
Bought with:
Stephen Scheuring
Baird & Warner
Source: MRED as distributed by MLS GRID,MLS#: 12324341
Facts & features
Interior
Bedrooms & bathrooms
- Bedrooms: 5
- Bathrooms: 2
- Full bathrooms: 2
Primary bedroom
- Features: Flooring (Ceramic Tile), Bathroom (Full)
- Level: Basement
- Area: 176 Square Feet
- Dimensions: 11X16
Bedroom 2
- Features: Flooring (Ceramic Tile)
- Level: Basement
- Area: 112 Square Feet
- Dimensions: 14X8
Bedroom 3
- Features: Flooring (Hardwood)
- Level: Main
- Area: 132 Square Feet
- Dimensions: 11X12
Bedroom 4
- Features: Flooring (Hardwood)
- Level: Main
- Area: 110 Square Feet
- Dimensions: 11X10
Bedroom 5
- Features: Flooring (Hardwood)
- Level: Main
- Area: 81 Square Feet
- Dimensions: 9X9
Bonus room
- Features: Flooring (Hardwood)
- Level: Main
- Area: 80 Square Feet
- Dimensions: 10X8
Dining room
- Features: Flooring (Hardwood)
- Level: Main
- Area: 176 Square Feet
- Dimensions: 11X16
Family room
- Features: Flooring (Ceramic Tile)
- Level: Basement
- Area: 220 Square Feet
- Dimensions: 11X20
Kitchen
- Features: Kitchen (Eating Area-Breakfast Bar, Island), Flooring (Ceramic Tile)
- Level: Main
- Area: 128 Square Feet
- Dimensions: 8X16
Laundry
- Features: Flooring (Other)
- Level: Basement
- Area: 160 Square Feet
- Dimensions: 8X20
Living room
- Features: Flooring (Hardwood)
- Level: Main
- Area: 216 Square Feet
- Dimensions: 18X12
Other
- Features: Flooring (Other)
- Level: Basement
- Area: 198 Square Feet
- Dimensions: 22X9
Heating
- Forced Air
Cooling
- Central Air
Appliances
- Included: Range, Microwave, Dishwasher, Refrigerator, Freezer
- Laundry: Sink
Features
- 1st Floor Bedroom, 1st Floor Full Bath, Walk-In Closet(s)
- Flooring: Hardwood
- Basement: Finished,Full
- Attic: Interior Stair,Unfinished
- Number of fireplaces: 1
- Fireplace features: Living Room
Interior area
- Total structure area: 2,784
- Total interior livable area: 2,487 sqft
- Finished area below ground: 1,035
Property
Parking
- Total spaces: 1
- Parking features: Concrete, Garage Door Opener, On Site, Garage Owned, Detached, Garage
- Garage spaces: 1
- Has uncovered spaces: Yes
Accessibility
- Accessibility features: No Disability Access
Features
- Stories: 1
- Patio & porch: Deck
- Fencing: Fenced
Lot
- Size: 5,000 sqft
- Dimensions: 50X100
Details
- Parcel number: 15363020100000
- Special conditions: None
Construction
Type & style
- Home type: SingleFamily
- Architectural style: Bungalow
- Property subtype: Single Family Residence
Materials
- Aluminum Siding, Vinyl Siding, Steel Siding
- Foundation: Concrete Perimeter
- Roof: Asphalt
Condition
- New construction: No
- Year built: 1924
Utilities & green energy
- Electric: Circuit Breakers
- Sewer: Public Sewer
- Water: Lake Michigan
Community & neighborhood
Community
- Community features: Park, Pool, Lake, Curbs, Sidewalks, Street Lights, Street Paved
Location
- Region: Riverside
Other
Other facts
- Listing terms: Conventional
- Ownership: Fee Simple
Price history
| Date | Event | Price |
|---|---|---|
| 5/16/2025 | Sold | $430,000-8.3%$173/sqft |
Source: | ||
| 4/11/2025 | Contingent | $469,000$189/sqft |
Source: | ||
| 3/29/2025 | Listed for sale | $469,000+4.5%$189/sqft |
Source: | ||
| 11/3/2024 | Listing removed | $449,000$181/sqft |
Source: | ||
| 11/1/2024 | Listed for sale | $449,000+45.3%$181/sqft |
Source: | ||
Public tax history
| Year | Property taxes | Tax assessment |
|---|---|---|
| 2023 | $9,816 -3.4% | $34,000 +13.5% |
| 2022 | $10,164 +3.7% | $29,955 |
| 2021 | $9,799 -8.1% | $29,955 |
Find assessor info on the county website
Neighborhood: 60546
Nearby schools
GreatSchools rating
- 9/10Central Elementary SchoolGrades: PK-5Distance: 0.3 mi
- 8/10L J Hauser Jr High SchoolGrades: 6-8Distance: 0.3 mi
- 10/10Riverside Brookfield Twp High SchoolGrades: 9-12Distance: 0.8 mi
Schools provided by the listing agent
- Elementary: Central Elementary School
- Middle: L J Hauser Junior High School
- High: Riverside Brookfield Twp Senior
- District: 96
Source: MRED as distributed by MLS GRID. This data may not be complete. We recommend contacting the local school district to confirm school assignments for this home.

Get pre-qualified for a loan
At Zillow Home Loans, we can pre-qualify you in as little as 5 minutes with no impact to your credit score.An equal housing lender. NMLS #10287.
Sell for more on Zillow
Get a free Zillow Showcase℠ listing and you could sell for .
$442,700
2% more+ $8,854
With Zillow Showcase(estimated)
$451,554