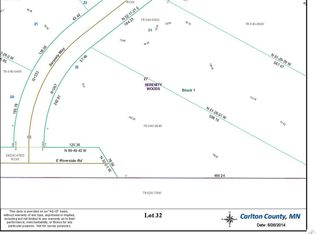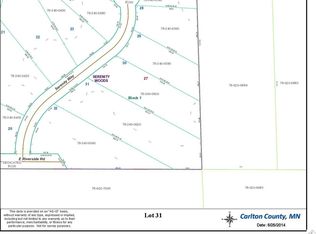A meticulous Esko one level home built in 2020 this rare find includes a private master suite, two large bedrooms, full bath, foyer, a 20 x 16 great room with a gas fireplace, eat in kitchen along with a spacious dining room, main floor laundry, beautiful cabinetry throughout, attached to a 2+ heated garage all sits on an acre lot. Must See Today!
This property is off market, which means it's not currently listed for sale or rent on Zillow. This may be different from what's available on other websites or public sources.

