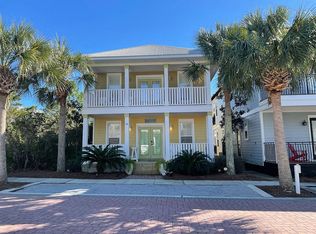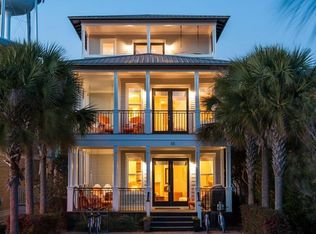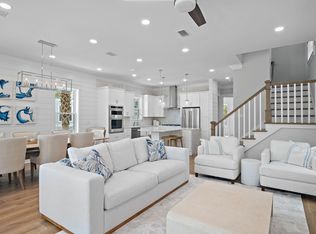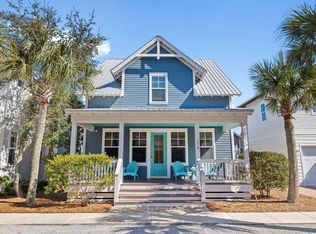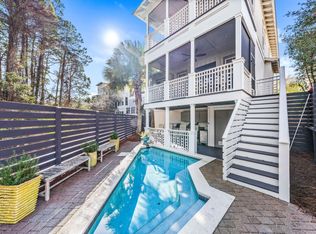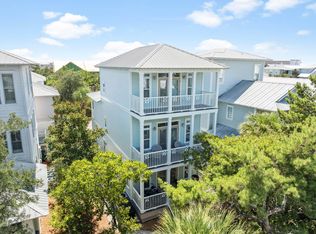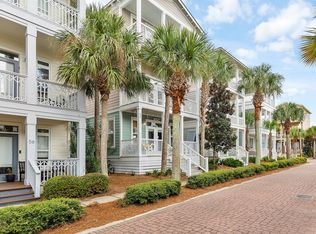A full ICF home in Seacrest Beach? You read that right. Come see it for yourself!This thoughtfully redesigned coastal home offers exceptional quality and style in one of 30A's most desirable communities. Perfectly situated between Rosemary Beach and Alys Beach, this property combines durability with a fresh, coastal-modern aesthetic. Inside, you'll find an open layout with a brand-new kitchen featuring quartz countertops, designer tile, and gold accents. The home has been freshly painted, with new LVP flooring and updated baths throughout.The main level offers a comfortable guest suite, while upstairs features a spacious primary suite with a soaking tub, walk-in shower, and private balcony access. A fun bunk room and additional guest room share a renovated Jack-and-Jill bath. Enjoy covered porches on both levels, a rare covered carport, and a private back patio for grilling or relaxing. Sold fully furnished and rental-ready, this property is an ideal investment, second home, or full-time residence in the heart of Seacrest Beach.
For sale
Price cut: $5K (1/4)
$1,469,900
59 Endless Summer Way W, Inlet Beach, FL 32461
4beds
2,216sqft
Est.:
Single Family Residence
Built in 2005
3,049.2 Square Feet Lot
$-- Zestimate®
$663/sqft
$486/mo HOA
What's special
Gold accentsComfortable guest suiteRare covered carportRenovated jack-and-jill bathUpdated bathsQuartz countertopsIcf home
- 92 days |
- 947 |
- 44 |
Likely to sell faster than
Zillow last checked: 8 hours ago
Listing updated: January 16, 2026 at 08:03am
Listed by:
Brooke N Kromer 813-480-3446,
Compass,
Kromer Collective 813-480-3446,
Compass
Source: ECAOR,MLS#: 988287 Originating MLS: Emerald Coast
Originating MLS: Emerald Coast
Tour with a local agent
Facts & features
Interior
Bedrooms & bathrooms
- Bedrooms: 4
- Bathrooms: 3
- Full bathrooms: 3
Primary bedroom
- Features: MBed Balcony
Primary bathroom
- Features: Double Vanity, MBath Dressing Area, Soaking Tub, MBath Separate Shwr, MBath Tile
Kitchen
- Level: First
Living room
- Level: First
Heating
- Electric
Cooling
- AC - 2 or More, Ceiling Fan(s)
Appliances
- Included: Dishwasher, Disposal, Dryer, Freezer, Microwave, Refrigerator W/IceMk, Electric Range, Washer, Electric Water Heater
- Laundry: Washer/Dryer Hookup
Features
- Breakfast Bar, Crown Molding, Recessed Lighting, Newly Painted, Owner's Closet, Pantry, Renovated, Shelving, Bedroom, Bunk Room, Dining Room, Kitchen, Living Room
- Flooring: Hardwood, Tile, Vinyl
- Windows: Window Treatments
- Furnished: Yes
- Common walls with other units/homes: No Common Walls
Interior area
- Total structure area: 2,216
- Total interior livable area: 2,216 sqft
Property
Parking
- Total spaces: 2
- Parking features: Carport, Attached Carport, Covered
- Carport spaces: 2
Features
- Stories: 2
- Patio & porch: Deck Covered, Patio Covered
- Exterior features: Balcony, Renovated, BBQ Pit/Grill
- Pool features: Community
- Has spa: Yes
- Spa features: MBath Whirlpool
- Waterfront features: Beach
Lot
- Size: 3,049.2 Square Feet
- Dimensions: 90 x 34
- Features: Dead End, Sidewalk, Deed Access
Details
- Additional structures: Pavillion/Gazebo
- Parcel number: 263S181603400T0240
- Zoning description: Resid Single Family
Construction
Type & style
- Home type: SingleFamily
- Architectural style: Beach House
- Property subtype: Single Family Residence
Materials
- ICFs (Insulated Concrete Forms), Vinyl Siding
- Roof: Metal
Condition
- Construction Complete
- Year built: 2005
Utilities & green energy
- Sewer: Public Sewer
- Water: Public
- Utilities for property: Electricity Connected, Cable Connected
Community & HOA
Community
- Features: Community Room, Fitness Center, Fishing, Playground, Pool, TV Cable
- Security: Smoke Detector(s)
- Subdivision: Seacrest Beach Ph 6
HOA
- Has HOA: Yes
- Services included: Accounting, Internet, Cable TV
- HOA fee: $1,457 quarterly
Location
- Region: Inlet Beach
Financial & listing details
- Price per square foot: $663/sqft
- Tax assessed value: $1,229,364
- Annual tax amount: $11,229
- Date on market: 10/24/2025
- Cumulative days on market: 631 days
- Lease term: Daily/Weekly
- Electric utility on property: Yes
Estimated market value
Not available
Estimated sales range
Not available
Not available
Price history
Price history
| Date | Event | Price |
|---|---|---|
| 1/4/2026 | Price change | $1,469,900-0.3%$663/sqft |
Source: | ||
| 10/24/2025 | Listed for sale | $1,474,900-1.3%$666/sqft |
Source: | ||
| 10/17/2025 | Listing removed | $1,494,000$674/sqft |
Source: | ||
| 8/31/2025 | Price change | $1,494,000-1.7%$674/sqft |
Source: | ||
| 8/9/2025 | Price change | $1,519,900-1.6%$686/sqft |
Source: | ||
Public tax history
Public tax history
| Year | Property taxes | Tax assessment |
|---|---|---|
| 2024 | $11,229 +18.7% | $1,229,364 +50.1% |
| 2023 | $9,462 +8.4% | $819,262 +10% |
| 2022 | $8,733 +31.3% | $744,784 +10% |
Find assessor info on the county website
BuyAbility℠ payment
Est. payment
$9,529/mo
Principal & interest
$7390
Property taxes
$1139
Other costs
$1000
Climate risks
Neighborhood: 32461
Nearby schools
GreatSchools rating
- 10/10Bay Elementary SchoolGrades: K-5Distance: 5.1 mi
- 8/10Emerald Coast Middle SchoolGrades: 6-8Distance: 7.3 mi
- 8/10South Walton High SchoolGrades: 9-12Distance: 11.5 mi
Schools provided by the listing agent
- Elementary: Dune Lakes
- Middle: Emerald Coast
- High: South Walton
Source: ECAOR. This data may not be complete. We recommend contacting the local school district to confirm school assignments for this home.
