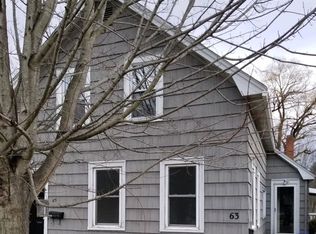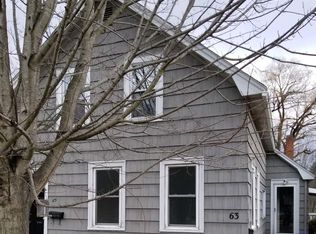Come take a look at this charming 3 bedroom New Englander . Updated kitchen with center island which has a granite counter top. There are plenty of cabinets in this kitchen for all your storage needs. The front room can be a formal sitting room or office space, leading you to the dining room with a custom built in china cabinet both rooms with pine flooring. There is a 3 season enclosed porch that is bright and sunny. Venture upstairs to find 3 bedrooms that have fabulous pine floors. Plenty of storage in the attic that has pull down stairs. An additional room off the back of the home has impressive custom post and beam details to the cathedral ceiling. The slider gives convenient access to the back deck overlooking the expansive side yard. The back yard has a large storage shed with electricity, turn it into your workshop or gardening station. The great location brings you access to the heart of downtown Newmarket with all the restaurants and quaint shops. Explore the views to the Lamprey River that is close by. Come and take a look.
This property is off market, which means it's not currently listed for sale or rent on Zillow. This may be different from what's available on other websites or public sources.

