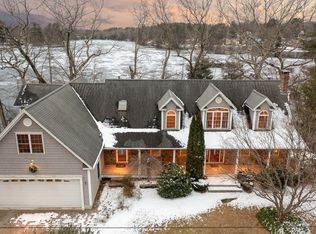This is the waterfront you've been waiting for! Merino Pond is fully recreational. Enjoy boating, jet-skiing, water-skiing, fishing, and swimming! Great frontage w/dock & sandy beach! Everything has been done inside! Shiny hardwood floors, beautiful fireplace, cathedral ceiling w/skylights, open floor plan. Kitchen w/custom cabinets, stainless appliances including double oven, beautiful built-in island/table, large window looking out to pond, and separate dining area with slider to a massive deck. Island and ceiling beams made from reclaimed wood. Master BR has floor to ceiling windows overlooking the water and also a slider to a deck. Stunning master bath features a slate tiled/glass walk-in shower w/double shower heads, separate whirlpool tub and another slider to a deck! Upstairs balcony overlooks the LR. Lower level walks out to a patio and features a family room w/pellet stove, 2 additional BRs & half bath. Located on a dead-end street, yet easy access to Rt 395. Title V in hand!
This property is off market, which means it's not currently listed for sale or rent on Zillow. This may be different from what's available on other websites or public sources.

