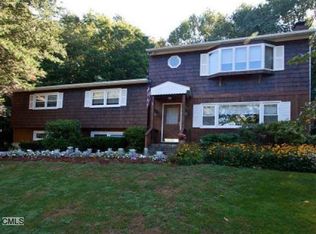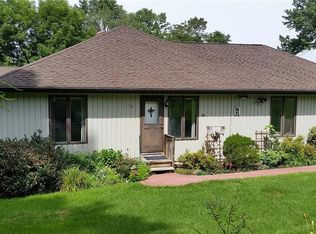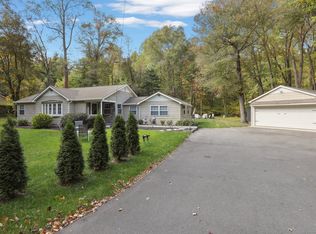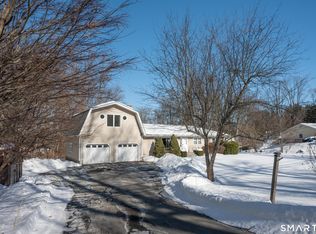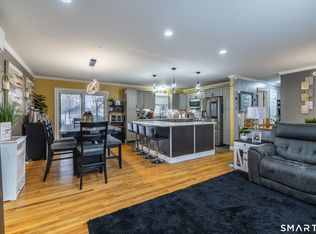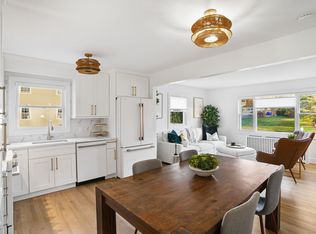Water Views & Designer Updates - Lovingly renovated home in Lakewood Estates! Located in the sought-after Lakewood Estates community, this beautiful light and airy home offers peaceful water views from all three bedrooms and living room and high-end features throughout. Enjoy worry-free living with a new roof, insulation, A/C, water heater, newer furnace and more! The renovated chef's kitchen boasts a dramatic waterfall quartz backsplash, center island, stainless steel appliances, and elegant brass hardware. The open floor plan is enhanced by custom archways, making it ideal for entertaining. Just off the dining room, a bonus screened-in porch provides the perfect spot to relax and take in the serene surroundings. Main level has just been freshly painted and crown molding added to dining room. Nothing to do but move in - they say a picture says a thousand words so please scroll. Voluntary lake association membership. Sale subject to owners finding suitable housing. Please submit highest and best offers by 5pm today, January 5, 2026--- Thank you!
Under contract
$659,900
59 Flint Ridge Road, Monroe, CT 06468
3beds
1,799sqft
Est.:
Single Family Residence
Built in 1961
1.02 Acres Lot
$-- Zestimate®
$367/sqft
$-- HOA
What's special
Custom archwaysDramatic waterfall quartz backsplashBonus screened-in porchCenter islandElegant brass hardwareSerene surroundingsNewer furnace
- 90 days |
- 211 |
- 4 |
Zillow last checked: 8 hours ago
Listing updated: January 07, 2026 at 11:25am
Listed by:
Janice Seawright (203)685-6013,
Berkshire Hathaway NE Prop. 203-924-1000
Source: Smart MLS,MLS#: 24109041
Facts & features
Interior
Bedrooms & bathrooms
- Bedrooms: 3
- Bathrooms: 2
- Full bathrooms: 2
Primary bedroom
- Features: Hardwood Floor
- Level: Main
Bedroom
- Features: Hardwood Floor
- Level: Main
Bedroom
- Features: Hardwood Floor
- Level: Main
Dining room
- Features: Hardwood Floor
- Level: Main
Living room
- Features: Hardwood Floor
- Level: Main
Sun room
- Level: Main
Heating
- Hot Water, Natural Gas
Cooling
- Central Air
Appliances
- Included: Oven/Range, Refrigerator, Dishwasher, Tankless Water Heater
Features
- Basement: None
- Attic: Access Via Hatch
- Number of fireplaces: 1
Interior area
- Total structure area: 1,799
- Total interior livable area: 1,799 sqft
- Finished area above ground: 1,799
Property
Parking
- Total spaces: 6
- Parking features: Attached, Driveway, Paved, Asphalt
- Attached garage spaces: 2
- Has uncovered spaces: Yes
Features
- Waterfront features: Association Optional
Lot
- Size: 1.02 Acres
- Features: Sloped
Details
- Additional structures: Shed(s)
- Parcel number: 176500
- Zoning: RF1
Construction
Type & style
- Home type: SingleFamily
- Architectural style: Ranch
- Property subtype: Single Family Residence
Materials
- Shingle Siding
- Foundation: Concrete Perimeter, Raised
- Roof: Asphalt
Condition
- New construction: No
- Year built: 1961
Utilities & green energy
- Sewer: Septic Tank
- Water: Public
Community & HOA
Community
- Subdivision: Lakewood Estates
HOA
- Has HOA: No
Location
- Region: Monroe
Financial & listing details
- Price per square foot: $367/sqft
- Tax assessed value: $202,200
- Annual tax amount: $7,738
- Date on market: 11/18/2025
- Exclusions: Electric Fireplace in Living Room
Estimated market value
Not available
Estimated sales range
Not available
Not available
Price history
Price history
| Date | Event | Price |
|---|---|---|
| 1/7/2026 | Pending sale | $659,900$367/sqft |
Source: | ||
| 11/18/2025 | Listed for sale | $659,900-1.5%$367/sqft |
Source: | ||
| 9/25/2025 | Listing removed | $669,900$372/sqft |
Source: | ||
| 9/19/2025 | Price change | $669,900-2.2%$372/sqft |
Source: | ||
| 7/24/2025 | Price change | $684,900-2.1%$381/sqft |
Source: | ||
Public tax history
Public tax history
| Year | Property taxes | Tax assessment |
|---|---|---|
| 2025 | $8,353 +7.9% | $291,340 +44.1% |
| 2024 | $7,738 +1.9% | $202,200 |
| 2023 | $7,593 +1.9% | $202,200 |
Find assessor info on the county website
BuyAbility℠ payment
Est. payment
$4,041/mo
Principal & interest
$3112
Property taxes
$929
Climate risks
Neighborhood: 06468
Nearby schools
GreatSchools rating
- 8/10Fawn Hollow Elementary SchoolGrades: K-5Distance: 0.5 mi
- 7/10Jockey Hollow SchoolGrades: 6-8Distance: 0.4 mi
- 9/10Masuk High SchoolGrades: 9-12Distance: 1.8 mi
Schools provided by the listing agent
- Elementary: Fawn Hollow
- Middle: Jockey Hollow
- High: Masuk
Source: Smart MLS. This data may not be complete. We recommend contacting the local school district to confirm school assignments for this home.
- Loading
