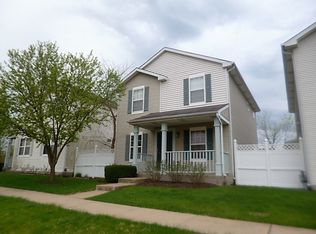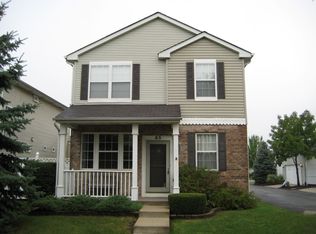Well cared for 2 story Rosewood Model on walking path in the desirable Westglen subdivision. Premium lot with wetland/pond views at end of subdivision with NO back or side neighbors!! Open floor plan with full finished basement for extra living area! The main level has bambo flooring throughout & features tons of counter space & oak cabinets in the open kitchen, gas fireplace and all new ceiling fans in home! The finished basement has new carpet, new vinal plank flooring, a laundry / utility room, and lots of storage. This home has the perfect location & private fenced patio area complete with a garden oasis outside of the family room sliding doors! The garage includes a workbench and rafter storage. Close to shopping, restaurants, schools, Metra, & expressway!
This property is off market, which means it's not currently listed for sale or rent on Zillow. This may be different from what's available on other websites or public sources.


