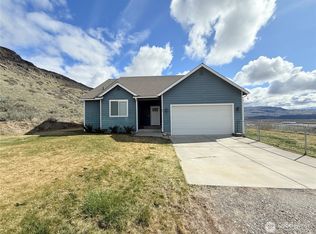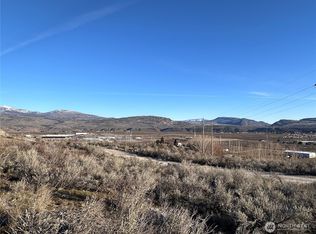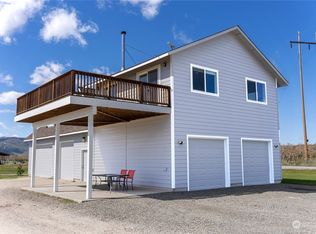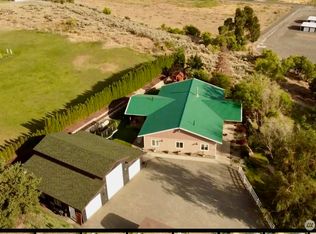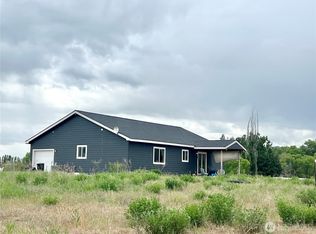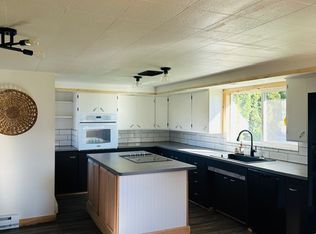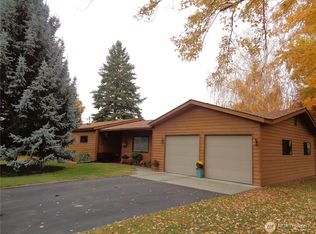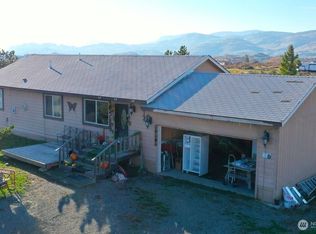3.5+ ACRES OF SECLUSION IN OMAK - This charming 3 bed, 1.5 bath home offers space, privacy, and room to roam. Spacious kitchen with all appliances, propane stove, breakfast bar and dining area with sliding doors to patio access. Relax in the living room with stunning panoramic views and backyard access. The primary bedroom includes a convenient half bath. Enjoy mature landscaping, shade trees and vibrant perennials; perfect for outdoor entertaining. Plenty of parking for guests, RVs, or toys. Includes a 288 sf attached carport w/storage closet & a 720 sf powered garage w/a bonus room. Quiet rural setting just minutes from town. Community well. Okanogan Irrigation District. Septic. A true retreat with all the conveniences nearby.
Active
Listed by:
Samantha Velasco De Reyes,
Upper Valley Realty LLC
$359,000
59 G Copple Road, Omak, WA 98841
3beds
1,120sqft
Est.:
Single Family Residence
Built in 1995
3.53 Acres Lot
$354,200 Zestimate®
$321/sqft
$-- HOA
What's special
Vibrant perennialsSpacious kitchenBackyard accessMature landscapingPropane stoveShade treesBreakfast bar
- 131 days |
- 646 |
- 30 |
Zillow last checked: 8 hours ago
Listing updated: September 18, 2025 at 02:42pm
Listed by:
Samantha Velasco De Reyes,
Upper Valley Realty LLC
Source: NWMLS,MLS#: 2433431
Tour with a local agent
Facts & features
Interior
Bedrooms & bathrooms
- Bedrooms: 3
- Bathrooms: 2
- Full bathrooms: 1
- 1/2 bathrooms: 1
- Main level bathrooms: 2
- Main level bedrooms: 3
Dining room
- Level: Main
Entry hall
- Level: Main
Kitchen with eating space
- Level: Main
Heating
- Wall Unit(s), Electric, Propane
Cooling
- Window Unit(s)
Appliances
- Included: Dishwasher(s), Dryer(s), Microwave(s), Refrigerator(s), Stove(s)/Range(s), Washer(s), Water Heater: Electric, Water Heater Location: Kitchen Closet
Features
- Bath Off Primary, Dining Room
- Flooring: Ceramic Tile, Laminate, Vinyl, Carpet
- Windows: Double Pane/Storm Window
- Basement: None
- Has fireplace: No
Interior area
- Total structure area: 1,120
- Total interior livable area: 1,120 sqft
Property
Parking
- Total spaces: 3
- Parking features: Attached Carport, Driveway, Detached Garage
- Garage spaces: 3
- Has carport: Yes
Features
- Levels: One
- Stories: 1
- Entry location: Main
- Patio & porch: Bath Off Primary, Double Pane/Storm Window, Dining Room, Water Heater
- Has view: Yes
- View description: Mountain(s), Territorial
Lot
- Size: 3.53 Acres
- Features: Dead End Street, Secluded, Irrigation, Outbuildings, Patio, Propane, Shop
- Topography: Level,Partial Slope
- Residential vegetation: Brush, Garden Space
Details
- Parcel number: 4740070000
- Zoning description: Jurisdiction: County
- Special conditions: Standard
Construction
Type & style
- Home type: SingleFamily
- Property subtype: Single Family Residence
Materials
- Wood Siding
- Foundation: Poured Concrete
- Roof: Composition
Condition
- Good
- Year built: 1995
- Major remodel year: 1995
Utilities & green energy
- Electric: Company: Okanogan PUD
- Sewer: Septic Tank, Company: Septic
- Water: Community, Company: Copple Rd Water Association
Community & HOA
Community
- Subdivision: Omak
Location
- Region: Omak
Financial & listing details
- Price per square foot: $321/sqft
- Annual tax amount: $2,145
- Date on market: 6/27/2025
- Cumulative days on market: 260 days
- Listing terms: Cash Out,Conventional,FHA,State Bond,USDA Loan,VA Loan
- Inclusions: Dishwasher(s), Dryer(s), Microwave(s), Refrigerator(s), Stove(s)/Range(s), Washer(s)
- Road surface type: Dirt
Estimated market value
$354,200
$336,000 - $372,000
$1,858/mo
Price history
Price history
| Date | Event | Price |
|---|---|---|
| 9/16/2025 | Listed for sale | $359,000$321/sqft |
Source: | ||
Public tax history
Public tax history
Tax history is unavailable.BuyAbility℠ payment
Est. payment
$2,078/mo
Principal & interest
$1722
Property taxes
$230
Home insurance
$126
Climate risks
Neighborhood: 98841
Nearby schools
GreatSchools rating
- NAN Omak Elementary SchoolGrades: PK-2Distance: 1 mi
- 3/10Washington Virtual Academy Omak Middle SchoolGrades: 6-8Distance: 1.4 mi
- 3/10Washington Virtual Academy Omak High SchoolGrades: 9-12Distance: 1.4 mi
