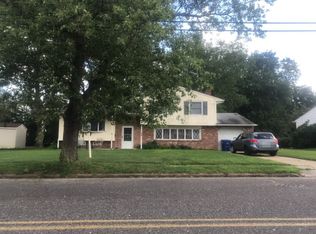Sold for $425,000
$425,000
59 Haines Mill Rd, Delran, NJ 08075
4beds
1,979sqft
Single Family Residence
Built in 1963
0.28 Acres Lot
$433,000 Zestimate®
$215/sqft
$3,374 Estimated rent
Home value
$433,000
$398,000 - $472,000
$3,374/mo
Zestimate® history
Loading...
Owner options
Explore your selling options
What's special
Beautifully Updated Home in Tenby Chase – Move-In Ready! Welcome to this well-maintained and spacious 4-bedroom home in the highly desirable Tenby Chase neighborhood of Delran! With its flexible floorplan, this home offers endless possibilities—including the option to create a private suite for guests or extended family. The updated kitchen features granite countertops and opens seamlessly into the living areas, making entertaining a breeze. The spacious family room is the heart of the home—featuring a warm fireplace to create cozy moments and lasting family memories. There's plenty of room for everyone, whether you're hosting game night or relaxing by the fire. Step outside to a raised deck overlooking a large, private backyard, complete with a shed—ideal for outdoor fun, gardening, or simply enjoying the peaceful surroundings. An attached garage provides extra convenience and storage. Nestled in a quiet, established community, this is a wonderful opportunity—perfectly located near major commuting routes, shopping, dining, and top-rated schools. Don't miss your chance to call this one home!
Zillow last checked: 8 hours ago
Listing updated: September 20, 2025 at 09:52am
Listed by:
Theresa Scott 609-413-5120,
Redfin
Bought with:
Jennifer Horner, 2186574
Keller Williams Realty - Cherry Hill
Source: Bright MLS,MLS#: NJBL2093786
Facts & features
Interior
Bedrooms & bathrooms
- Bedrooms: 4
- Bathrooms: 2
- Full bathrooms: 1
- 1/2 bathrooms: 1
- Main level bathrooms: 2
- Main level bedrooms: 4
Primary bedroom
- Level: Unspecified
Other
- Features: Attic - Floored
- Level: Unspecified
Heating
- Forced Air, Natural Gas
Cooling
- Central Air, Electric
Appliances
- Included: Dishwasher, Microwave, Oven/Range - Electric, Washer, Dryer, Refrigerator, Gas Water Heater, Electric Water Heater
- Laundry: Lower Level
Features
- Eat-in Kitchen
- Flooring: Wood, Carpet, Vinyl, Tile/Brick
- Has basement: No
- Has fireplace: No
Interior area
- Total structure area: 1,979
- Total interior livable area: 1,979 sqft
- Finished area above ground: 1,979
- Finished area below ground: 0
Property
Parking
- Total spaces: 1
- Parking features: Inside Entrance, Driveway, Attached, Other
- Attached garage spaces: 1
- Has uncovered spaces: Yes
Accessibility
- Accessibility features: None
Features
- Levels: Bi-Level,One and One Half
- Stories: 1
- Patio & porch: Deck, Patio
- Exterior features: Sidewalks, Street Lights
- Pool features: None
Lot
- Size: 0.28 Acres
- Dimensions: 100.00 x 0.00
- Features: Corner Lot, Front Yard, Rear Yard, SideYard(s)
Details
- Additional structures: Above Grade, Below Grade
- Parcel number: 100009900001
- Zoning: RES
- Special conditions: Standard
Construction
Type & style
- Home type: SingleFamily
- Architectural style: Contemporary
- Property subtype: Single Family Residence
Materials
- Shingle Siding, Brick
- Foundation: Slab
- Roof: Shingle
Condition
- New construction: No
- Year built: 1963
Utilities & green energy
- Sewer: Public Sewer
- Water: Public
- Utilities for property: Cable Connected
Community & neighborhood
Location
- Region: Delran
- Subdivision: Millside Heights
- Municipality: DELRAN TWP
Other
Other facts
- Listing agreement: Exclusive Right To Sell
- Listing terms: Conventional,VA Loan,FHA 203(b)
- Ownership: Fee Simple
Price history
| Date | Event | Price |
|---|---|---|
| 9/18/2025 | Sold | $425,000$215/sqft |
Source: | ||
| 8/28/2025 | Pending sale | $425,000$215/sqft |
Source: | ||
| 8/12/2025 | Listed for sale | $425,000+114.6%$215/sqft |
Source: | ||
| 6/18/2003 | Sold | $198,000$100/sqft |
Source: Public Record Report a problem | ||
Public tax history
| Year | Property taxes | Tax assessment |
|---|---|---|
| 2025 | $7,542 +0.9% | $189,700 |
| 2024 | $7,474 | $189,700 |
| 2023 | -- | $189,700 |
Find assessor info on the county website
Neighborhood: 08075
Nearby schools
GreatSchools rating
- NAMillbridge Elementary SchoolGrades: PK-2Distance: 0.6 mi
- 5/10Delran Middle SchoolGrades: 6-8Distance: 1.1 mi
- 4/10Delran High SchoolGrades: 9-12Distance: 0.6 mi
Schools provided by the listing agent
- District: Delran Township
Source: Bright MLS. This data may not be complete. We recommend contacting the local school district to confirm school assignments for this home.
Get a cash offer in 3 minutes
Find out how much your home could sell for in as little as 3 minutes with a no-obligation cash offer.
Estimated market value$433,000
Get a cash offer in 3 minutes
Find out how much your home could sell for in as little as 3 minutes with a no-obligation cash offer.
Estimated market value
$433,000
