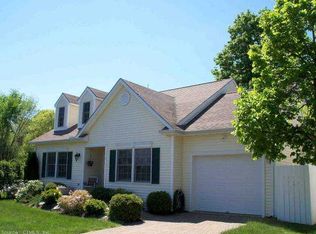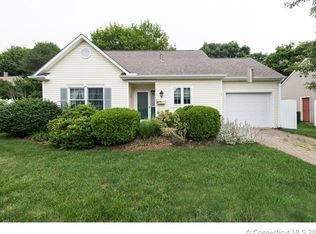Sold for $460,000
$460,000
59 High Street, Clinton, CT 06413
4beds
3,573sqft
Single Family Residence
Built in 1880
9,583.2 Square Feet Lot
$733,700 Zestimate®
$129/sqft
$4,754 Estimated rent
Home value
$733,700
$646,000 - $851,000
$4,754/mo
Zestimate® history
Loading...
Owner options
Explore your selling options
What's special
Welcome to 59 High Street! Located in the heart of Clinton, this home offers a blend of flexibility, space, and convenience. As you enter through the front door you’ll be greeted by the living room, which flows seamlessly into the well-appointed kitchen. Enjoy a four-season room for added space, in addition to a full bathroom on the main level. Upstairs you’ll find 4 bedrooms, in addition to two more full bathrooms. The primary bedroom has access to two additional rooms, perfect for a large walk-in closet, office, sitting room, etc. The walk-out lower level has the potential for additional living space. At the end of your long, private driveway is a large, oversized garage complete with a 12+ foot overhead doors, and 12+ foot ceilings. This is great space for your workshop, home gym, car/vehicle storage, etc. There is additional space above the garage, complete with plumbing, and electricity, with potential for additional living space. With close proximity to the Clinton Town Beach, Clinton Crossing Premium Outlets, Chamard Vineyards, Route 1, and I-95, the uses here are endless!
Zillow last checked: 8 hours ago
Listing updated: July 09, 2024 at 08:19pm
Listed by:
Robert Teodosio 203-710-8877,
William Raveis Real Estate 203-318-3570,
Victoria Tavares 203-492-9115,
William Raveis Real Estate
Bought with:
Angel E. Ortiz, RES.0811299
Berkshire Hathaway NE Prop.
Source: Smart MLS,MLS#: 170621260
Facts & features
Interior
Bedrooms & bathrooms
- Bedrooms: 4
- Bathrooms: 4
- Full bathrooms: 4
Primary bedroom
- Level: Upper
Bedroom
- Level: Upper
Bedroom
- Level: Upper
Bedroom
- Level: Upper
Bathroom
- Level: Lower
Bathroom
- Level: Main
Bathroom
- Level: Upper
Bathroom
- Level: Upper
Kitchen
- Features: Dining Area
- Level: Main
Living room
- Level: Main
Rec play room
- Level: Lower
Sun room
- Level: Main
Heating
- Baseboard, Forced Air, Electric, Oil
Cooling
- Central Air
Appliances
- Included: Electric Range, Dishwasher, Electric Water Heater
- Laundry: Lower Level, Mud Room
Features
- Basement: Full,Partially Finished,Walk-Out Access
- Attic: None
- Has fireplace: No
Interior area
- Total structure area: 3,573
- Total interior livable area: 3,573 sqft
- Finished area above ground: 2,773
- Finished area below ground: 800
Property
Parking
- Total spaces: 5
- Parking features: Detached, Private, Gravel
- Garage spaces: 2
- Has uncovered spaces: Yes
Features
- Patio & porch: Enclosed, Porch
Lot
- Size: 9,583 sqft
- Features: Sloped
Details
- Parcel number: 946758
- Zoning: R-10
Construction
Type & style
- Home type: SingleFamily
- Architectural style: Antique,Other
- Property subtype: Single Family Residence
Materials
- Wood Siding
- Foundation: Concrete Perimeter, Stone
- Roof: Asphalt
Condition
- New construction: No
- Year built: 1880
Utilities & green energy
- Sewer: Septic Tank
- Water: Public
Community & neighborhood
Community
- Community features: Shopping/Mall
Location
- Region: Clinton
Price history
| Date | Event | Price |
|---|---|---|
| 4/12/2024 | Sold | $460,000+2.4%$129/sqft |
Source: | ||
| 2/26/2024 | Pending sale | $449,000$126/sqft |
Source: | ||
| 2/21/2024 | Listed for sale | $449,000$126/sqft |
Source: | ||
| 2/20/2024 | Pending sale | $449,000$126/sqft |
Source: | ||
| 2/14/2024 | Price change | $449,000-10.2%$126/sqft |
Source: | ||
Public tax history
| Year | Property taxes | Tax assessment |
|---|---|---|
| 2025 | $7,390 +2.9% | $237,326 |
| 2024 | $7,181 +1.4% | $237,326 |
| 2023 | $7,079 | $237,326 |
Find assessor info on the county website
Neighborhood: 06413
Nearby schools
GreatSchools rating
- 7/10Jared Eliot SchoolGrades: 5-8Distance: 1 mi
- 7/10The Morgan SchoolGrades: 9-12Distance: 1.3 mi
- 7/10Lewin G. Joel Jr. SchoolGrades: PK-4Distance: 1.4 mi
Schools provided by the listing agent
- High: Morgan
Source: Smart MLS. This data may not be complete. We recommend contacting the local school district to confirm school assignments for this home.

Get pre-qualified for a loan
At Zillow Home Loans, we can pre-qualify you in as little as 5 minutes with no impact to your credit score.An equal housing lender. NMLS #10287.

