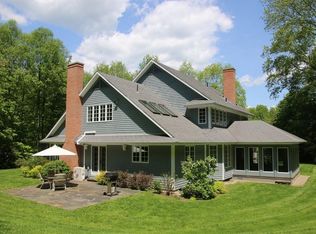Sold for $673,000
$673,000
59 Hoosac Rd, Conway, MA 01341
4beds
3,318sqft
Single Family Residence
Built in 1975
4.3 Acres Lot
$684,300 Zestimate®
$203/sqft
$3,540 Estimated rent
Home value
$684,300
$520,000 - $896,000
$3,540/mo
Zestimate® history
Loading...
Owner options
Explore your selling options
What's special
Charming Post & Beam Retreat in Conway – Private Setting with Studio & Workshop. Welcome to this beautifully crafted post and beam home nestled in a peaceful, private setting in desirable Conway. This unique property offers the perfect blend of rustic charm and modern convenience, with an open floor plan designed for comfortable living and effortless entertaining.Step inside to find warm wood accents, soaring exposed beams, and a spacious living area filled with natural light.The kitchen is a chef’s dream, featuring granite countertops,Viking gas range, ample cabinetry, and a seamless flow into the dining and living spaces.Enjoy your morning coffee or evening unwind in the sunroom, surrounded by nature and perfect for all seasons. The home includes a two-car garage with a versatile studio space above—ideal for artists and remote work.A separate outbuilding provides a perfect space for a workshop, hobby area, or extra storage, making this property truly one-of-a-kind.
Zillow last checked: 8 hours ago
Listing updated: November 20, 2025 at 11:46am
Listed by:
Timothy Parker 413-923-2900,
Coldwell Banker Community REALTORS® 413-625-6366
Bought with:
Marcia Brooks
Cohn & Company
Source: MLS PIN,MLS#: 73386156
Facts & features
Interior
Bedrooms & bathrooms
- Bedrooms: 4
- Bathrooms: 3
- Full bathrooms: 3
Primary bedroom
- Features: Bathroom - Full, Ceiling Fan(s), Walk-In Closet(s), Flooring - Wood, Balcony / Deck, Balcony - Interior, Balcony - Exterior, Half Vaulted Ceiling(s)
- Level: Second
Bedroom 2
- Features: Skylight, Beamed Ceilings, Closet, Flooring - Wall to Wall Carpet, Lighting - Overhead
- Level: Second
Bedroom 3
- Features: Beamed Ceilings, Closet, Flooring - Wall to Wall Carpet
- Level: Second
Bedroom 4
- Features: Closet, Flooring - Wood
- Level: First
Primary bathroom
- Features: Yes
Bathroom 1
- Features: Bathroom - Full, Bathroom - With Tub & Shower, Flooring - Stone/Ceramic Tile
- Level: First
Bathroom 2
- Features: Bathroom - Full, Bathroom - With Tub & Shower, Beamed Ceilings
- Level: Second
Bathroom 3
- Features: Bathroom - Full, Bathroom - With Tub & Shower, Flooring - Stone/Ceramic Tile, Jacuzzi / Whirlpool Soaking Tub
- Level: Third
Dining room
- Features: Flooring - Wood, Exterior Access, Open Floorplan, Gas Stove
- Level: Main,First
Family room
- Features: Beamed Ceilings, Closet, Exterior Access, Open Floorplan, Recessed Lighting, Gas Stove, Lighting - Overhead
- Level: Main,First
Kitchen
- Features: Flooring - Stone/Ceramic Tile, Countertops - Stone/Granite/Solid, Country Kitchen, Exterior Access, Open Floorplan, Slider, Lighting - Overhead
- Level: Main,First
Living room
- Features: Wood / Coal / Pellet Stove, Skylight, Ceiling Fan(s), Beamed Ceilings, Flooring - Wood, Exterior Access, High Speed Internet Hookup, Open Floorplan
- Level: Main,First
Heating
- Forced Air, Electric Baseboard, Oil, Natural Gas, Electric, Wood Stove, Ductless
Cooling
- Ductless
Appliances
- Included: Water Heater, Tankless Water Heater, Range, Dishwasher, Freezer, Washer, Dryer, Range Hood
- Laundry: Main Level, First Floor, Electric Dryer Hookup, Washer Hookup
Features
- Internet Available - Broadband
- Flooring: Wood, Tile
- Doors: Insulated Doors
- Windows: Insulated Windows
- Basement: Full,Crawl Space,Interior Entry,Bulkhead,Concrete,Unfinished
- Has fireplace: No
Interior area
- Total structure area: 3,318
- Total interior livable area: 3,318 sqft
- Finished area above ground: 3,318
Property
Parking
- Total spaces: 9
- Parking features: Attached, Storage, Workshop in Garage, Garage Faces Side, Carriage Shed, Off Street, Stone/Gravel, Unpaved
- Attached garage spaces: 3
- Uncovered spaces: 6
Features
- Patio & porch: Deck
- Exterior features: Deck, Rain Gutters, Storage, Professional Landscaping, Garden
Lot
- Size: 4.30 Acres
- Features: Wooded, Gentle Sloping, Level, Sloped
Details
- Parcel number: 4370651
- Zoning: A1
Construction
Type & style
- Home type: SingleFamily
- Architectural style: Contemporary
- Property subtype: Single Family Residence
Materials
- Post & Beam
- Foundation: Concrete Perimeter
- Roof: Shingle
Condition
- Year built: 1975
Utilities & green energy
- Electric: 200+ Amp Service
- Sewer: Private Sewer
- Water: Private
- Utilities for property: for Gas Range, for Gas Oven, for Electric Dryer, Washer Hookup
Community & neighborhood
Community
- Community features: Pool, Tennis Court(s), Conservation Area, House of Worship, Private School, Public School, University
Location
- Region: Conway
Price history
| Date | Event | Price |
|---|---|---|
| 11/20/2025 | Sold | $673,000-0.3%$203/sqft |
Source: MLS PIN #73386156 Report a problem | ||
| 9/24/2025 | Contingent | $675,000$203/sqft |
Source: MLS PIN #73386156 Report a problem | ||
| 9/16/2025 | Price change | $675,000-2.9%$203/sqft |
Source: MLS PIN #73386156 Report a problem | ||
| 8/7/2025 | Price change | $695,000-5.4%$209/sqft |
Source: MLS PIN #73386156 Report a problem | ||
| 6/5/2025 | Listed for sale | $735,000$222/sqft |
Source: MLS PIN #73386156 Report a problem | ||
Public tax history
| Year | Property taxes | Tax assessment |
|---|---|---|
| 2025 | $10,299 +13.4% | $713,200 +28.8% |
| 2024 | $9,082 -4.4% | $553,800 |
| 2023 | $9,498 +2.9% | $553,800 +7.7% |
Find assessor info on the county website
Neighborhood: 01341
Nearby schools
GreatSchools rating
- 6/10Conway GrammarGrades: PK-6Distance: 0.7 mi
- 6/10Frontier Regional SchoolGrades: 7-12Distance: 3.6 mi
Schools provided by the listing agent
- Elementary: Conway Gram
- Middle: Frhs
- High: Frhs
Source: MLS PIN. This data may not be complete. We recommend contacting the local school district to confirm school assignments for this home.
Get pre-qualified for a loan
At Zillow Home Loans, we can pre-qualify you in as little as 5 minutes with no impact to your credit score.An equal housing lender. NMLS #10287.
