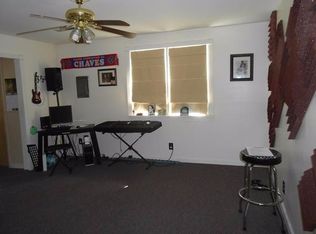Sold for $525,000
$525,000
59 Hopkins Rd, Brockton, MA 02302
3beds
1,148sqft
Single Family Residence
Built in 1971
0.25 Acres Lot
$535,900 Zestimate®
$457/sqft
$3,023 Estimated rent
Home value
$535,900
$488,000 - $584,000
$3,023/mo
Zestimate® history
Loading...
Owner options
Explore your selling options
What's special
Enjoy the experience of one level living in this RENOVATED 3 bedroom Ranch with an UPDATED KITCHEN with NEW stove, microwave and dishwasher, NEW bath, NEW flooring and NEW roof and windows. All the rooms are of decent size with plenty of natural daylight. Versatile floor plan with a Bonus Room that can be used to your personal preference. Gas fired heating/cooling system. Set in a well established near the East Bridgewater/West Bridgewater line, this fenced in 1/4 acre lot with outdoor patio area with numerous shops and restaurants and commuter rail station nearby. This home has it all: SUPERB CONDITION, GREAT LOCATION and an AFFORDABLE PRICE. Open House: CANCELED!!!
Zillow last checked: 8 hours ago
Listing updated: June 16, 2025 at 12:08pm
Listed by:
Charles Lima 508-272-4442,
Keller Williams Realty 508-238-5000
Bought with:
Aaron Johnson
RE/MAX Platinum
Source: MLS PIN,MLS#: 73378389
Facts & features
Interior
Bedrooms & bathrooms
- Bedrooms: 3
- Bathrooms: 1
- Full bathrooms: 1
Primary bedroom
- Features: Closet, Flooring - Wall to Wall Carpet
- Level: First
- Area: 132
- Dimensions: 12 x 11
Bedroom 2
- Features: Closet, Flooring - Wall to Wall Carpet
- Level: First
- Area: 121
- Dimensions: 11 x 11
Bedroom 3
- Features: Closet, Flooring - Laminate
- Level: First
- Area: 90
- Dimensions: 10 x 9
Primary bathroom
- Features: No
Bathroom 1
- Features: Bathroom - Full, Bathroom - With Tub & Shower
- Level: First
- Area: 40
- Dimensions: 8 x 5
Dining room
- Features: Flooring - Laminate, Slider
- Level: First
- Area: 121
- Dimensions: 11 x 11
Kitchen
- Features: Flooring - Laminate
- Level: First
- Area: 88
- Dimensions: 11 x 8
Living room
- Features: Flooring - Laminate, Window(s) - Bay/Bow/Box
- Level: First
- Area: 168
- Dimensions: 14 x 12
Heating
- Forced Air, Natural Gas
Cooling
- Central Air
Appliances
- Laundry: Gas Dryer Hookup, Washer Hookup, First Floor
Features
- Closet, Bonus Room, Foyer, Center Hall
- Flooring: Carpet, Laminate
- Windows: Insulated Windows
- Has basement: No
- Has fireplace: No
Interior area
- Total structure area: 1,148
- Total interior livable area: 1,148 sqft
- Finished area above ground: 1,148
Property
Parking
- Total spaces: 2
- Parking features: Attached, Storage, Paved Drive, Off Street
- Has attached garage: Yes
- Uncovered spaces: 2
Features
- Patio & porch: Patio
- Exterior features: Patio, Fenced Yard
- Fencing: Fenced/Enclosed,Fenced
Lot
- Size: 0.25 Acres
- Features: Level
Details
- Parcel number: M:122 R:257 S:,965599
- Zoning: R1C
Construction
Type & style
- Home type: SingleFamily
- Architectural style: Ranch
- Property subtype: Single Family Residence
Materials
- Frame
- Foundation: Slab
- Roof: Shingle
Condition
- Year built: 1971
Utilities & green energy
- Electric: Circuit Breakers
- Sewer: Public Sewer
- Water: Public
Community & neighborhood
Community
- Community features: Public Transportation, Shopping, Tennis Court(s), Park, Walk/Jog Trails, Golf, Medical Facility, Conservation Area, House of Worship, Private School, Public School, T-Station, University
Location
- Region: Brockton
Other
Other facts
- Road surface type: Paved
Price history
| Date | Event | Price |
|---|---|---|
| 6/16/2025 | Sold | $525,000+0%$457/sqft |
Source: MLS PIN #73378389 Report a problem | ||
| 5/21/2025 | Listed for sale | $524,900+40%$457/sqft |
Source: MLS PIN #73378389 Report a problem | ||
| 12/11/2024 | Sold | $375,000-6.2%$327/sqft |
Source: MLS PIN #73287927 Report a problem | ||
| 10/30/2024 | Contingent | $399,900$348/sqft |
Source: MLS PIN #73287927 Report a problem | ||
| 10/18/2024 | Price change | $399,900-7%$348/sqft |
Source: MLS PIN #73287927 Report a problem | ||
Public tax history
| Year | Property taxes | Tax assessment |
|---|---|---|
| 2025 | $4,500 +1.4% | $371,600 +0.7% |
| 2024 | $4,438 +5.3% | $369,200 +13.7% |
| 2023 | $4,215 +2.2% | $324,700 +10% |
Find assessor info on the county website
Neighborhood: 02302
Nearby schools
GreatSchools rating
- 6/10Davis K-8 SchoolGrades: K-8Distance: 0.8 mi
- 2/10Edison AcademyGrades: 9-12Distance: 2.9 mi
- 3/10Downey Elementary SchoolGrades: PK-5Distance: 1 mi
Get a cash offer in 3 minutes
Find out how much your home could sell for in as little as 3 minutes with a no-obligation cash offer.
Estimated market value
$535,900
