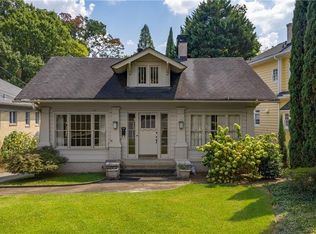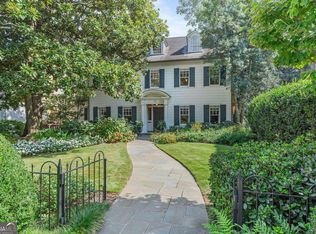Closed
$2,795,000
59 Inman Cir NE, Atlanta, GA 30309
5beds
5,897sqft
Single Family Residence
Built in 1919
0.37 Acres Lot
$2,998,900 Zestimate®
$474/sqft
$7,722 Estimated rent
Home value
$2,998,900
$2.64M - $3.45M
$7,722/mo
Zestimate® history
Loading...
Owner options
Explore your selling options
What's special
Welcome to 59 Inman Circle, where classic craftsman charm harmonizes with contemporary comforts. A welcoming front porch leads to the foyer, formal living and dining areas which are all adorned with classic craftsman details, offering ample space for hosting and entertaining. The heart of this home is the stunning, recently updated kitchen, seamlessly flowing into a spacious family room, creating the ultimate central gathering place for both special occasions and everyday life. The main floor presents a luxurious primary bedroom with an updated ensuite bath, providing a private retreat for relaxation and rejuvenation. Ascend the striking staircase to discover three additional bedrooms on the upper levels, offering comfort and effortless functionality for families and guests alike. The lower level unveils another bedroom, a versatile bonus room, and flexible space perfect for a home office, all complemented by a full bath. Outside, experience your own private sanctuary in the expansive backyard, featuring an enchanting pool and beautiful hardscape, including a fireplace, creating an idyllic setting for outdoor entertaining or simply unwinding amidst nature. With ample storage, spacious, light-filled rooms, and an incredible location in Ansley Park. Just blocks from the newly re-imagined Colony Square, Piedmont Park, The High Museum of Art, and the Atlanta Beltline - this home is not to be missed.
Zillow last checked: 8 hours ago
Listing updated: June 12, 2024 at 10:30am
Listed by:
Jim B Getzinger 404-307-4020,
Compass
Bought with:
Niki Paris, 44843
Engel & Völkers Atlanta
Source: GAMLS,MLS#: 10261890
Facts & features
Interior
Bedrooms & bathrooms
- Bedrooms: 5
- Bathrooms: 5
- Full bathrooms: 4
- 1/2 bathrooms: 1
- Main level bathrooms: 1
- Main level bedrooms: 1
Dining room
- Features: Separate Room
Kitchen
- Features: Breakfast Bar, Kitchen Island, Pantry
Heating
- Central
Cooling
- Central Air
Appliances
- Included: Dishwasher, Double Oven, Dryer, Microwave, Refrigerator, Washer
- Laundry: In Basement
Features
- Master On Main Level, Walk-In Closet(s)
- Flooring: Hardwood
- Windows: Double Pane Windows
- Basement: Bath Finished,Exterior Entry,Finished,Interior Entry
- Number of fireplaces: 2
- Fireplace features: Living Room, Outside
- Common walls with other units/homes: No Common Walls
Interior area
- Total structure area: 5,897
- Total interior livable area: 5,897 sqft
- Finished area above ground: 5,897
- Finished area below ground: 0
Property
Parking
- Parking features: Carport
- Has carport: Yes
Features
- Levels: Three Or More
- Stories: 3
- Patio & porch: Deck, Porch
- Has private pool: Yes
- Pool features: Heated, In Ground
- Fencing: Back Yard,Fenced
- Body of water: None
Lot
- Size: 0.37 Acres
- Features: Level, Private
Details
- Parcel number: 17 010500080372
Construction
Type & style
- Home type: SingleFamily
- Architectural style: Craftsman
- Property subtype: Single Family Residence
Materials
- Other
- Roof: Composition
Condition
- Resale
- New construction: No
- Year built: 1919
Utilities & green energy
- Sewer: Public Sewer
- Water: Public
- Utilities for property: Cable Available, Electricity Available, Natural Gas Available, Sewer Available, Water Available
Community & neighborhood
Community
- Community features: Golf, Park, Playground, Sidewalks, Street Lights, Tennis Court(s), Near Shopping
Location
- Region: Atlanta
- Subdivision: Ansley Park
HOA & financial
HOA
- Has HOA: No
- Services included: None
Other
Other facts
- Listing agreement: Exclusive Right To Sell
Price history
| Date | Event | Price |
|---|---|---|
| 5/21/2024 | Sold | $2,795,000-3.5%$474/sqft |
Source: | ||
| 4/1/2024 | Pending sale | $2,895,000$491/sqft |
Source: | ||
| 3/8/2024 | Listed for sale | $2,895,000+63.1%$491/sqft |
Source: | ||
| 6/12/2013 | Sold | $1,775,000$301/sqft |
Source: Public Record Report a problem | ||
Public tax history
| Year | Property taxes | Tax assessment |
|---|---|---|
| 2024 | $36,163 +44.2% | $883,320 -4.5% |
| 2023 | $25,071 -29.2% | $924,640 +5.7% |
| 2022 | $35,397 +12.6% | $874,640 +12.7% |
Find assessor info on the county website
Neighborhood: Ansley Park
Nearby schools
GreatSchools rating
- 10/10Virginia-Highland Elementary SchoolGrades: PK-5Distance: 1.3 mi
- 8/10David T Howard Middle SchoolGrades: 6-8Distance: 2.4 mi
- 9/10Midtown High SchoolGrades: 9-12Distance: 1 mi
Schools provided by the listing agent
- Elementary: Morningside
- Middle: David T Howard
- High: Midtown
Source: GAMLS. This data may not be complete. We recommend contacting the local school district to confirm school assignments for this home.
Get a cash offer in 3 minutes
Find out how much your home could sell for in as little as 3 minutes with a no-obligation cash offer.
Estimated market value$2,998,900
Get a cash offer in 3 minutes
Find out how much your home could sell for in as little as 3 minutes with a no-obligation cash offer.
Estimated market value
$2,998,900

