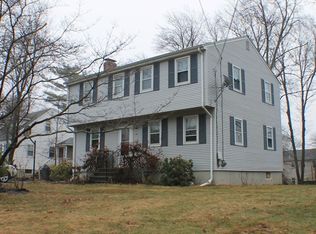Sold for $552,700
$552,700
59 Jionzo Rd, Milford, MA 01757
4beds
1,344sqft
Single Family Residence
Built in 1975
8,451 Square Feet Lot
$558,200 Zestimate®
$411/sqft
$2,816 Estimated rent
Home value
$558,200
$514,000 - $603,000
$2,816/mo
Zestimate® history
Loading...
Owner options
Explore your selling options
What's special
Situated in a lovely neighborhood with quick access to I-495 and just minutes from local stores and restaurants, this home offers both comfort and convenience. The updated kitchen and bathrooms have a bright, fresh look, with the kitchen’s all-white design creating a cheerful and welcoming space. The screened-in porch is perfect for relaxing or entertaining for hours, overlooking a serene backyard. Offering flexibility to suit many lifestyles, this property is ideal for first-time homebuyers, a growing family, or those looking to downsize without sacrificing comfort. The first-floor room is a blank canvas for the new homeowner’s imagination, perfect as a guest room, home office, playroom, or cozy den. There’s also ample opportunity to expand your living space by finishing the lower level, ideal for a gym, media room, or hobby area. With its peaceful setting, close-by amenities, and commuter-friendly location, this home offers the perfect blend of charm, practicality, and potential.
Zillow last checked: 8 hours ago
Listing updated: September 19, 2025 at 05:19am
Listed by:
The Macchi Group 508-509-4236,
William Raveis R.E. & Home Services 781-235-5000
Bought with:
John Dolan III
Dolan O'Rourke Real Estate Services, LLC
Source: MLS PIN,MLS#: 73417623
Facts & features
Interior
Bedrooms & bathrooms
- Bedrooms: 4
- Bathrooms: 2
- Full bathrooms: 2
- Main level bathrooms: 1
Primary bedroom
- Features: Flooring - Hardwood, Closet - Double
- Level: Second
Bedroom 2
- Features: Ceiling Fan(s), Closet, Flooring - Hardwood, Lighting - Overhead
- Level: Second
Bedroom 3
- Features: Closet, Flooring - Hardwood, Recessed Lighting
- Level: Second
Bedroom 4
- Features: Flooring - Hardwood, Closet - Double
- Level: First
Primary bathroom
- Features: No
Bathroom 1
- Features: Bathroom - Full, Bathroom - Tiled With Tub & Shower, Flooring - Stone/Ceramic Tile, Countertops - Stone/Granite/Solid
- Level: Main,First
Bathroom 2
- Features: Bathroom - Full, Bathroom - With Shower Stall, Closet - Linen, Flooring - Stone/Ceramic Tile, Lighting - Sconce
- Level: Second
Dining room
- Features: Flooring - Hardwood, Wainscoting, Lighting - Sconce, Lighting - Overhead
- Level: Main,First
Kitchen
- Features: Flooring - Stone/Ceramic Tile, Countertops - Stone/Granite/Solid, Lighting - Overhead
- Level: First
Living room
- Features: Flooring - Hardwood
- Level: Main,First
Heating
- Forced Air, Natural Gas
Cooling
- Window Unit(s)
Appliances
- Included: Gas Water Heater, Range, Dishwasher, Microwave, Refrigerator, Washer, Dryer
- Laundry: Gas Dryer Hookup, Washer Hookup, In Basement
Features
- Flooring: Tile, Hardwood
- Basement: Full
- Has fireplace: No
Interior area
- Total structure area: 1,344
- Total interior livable area: 1,344 sqft
- Finished area above ground: 1,344
Property
Parking
- Total spaces: 2
- Parking features: Paved Drive, Off Street, Paved
- Uncovered spaces: 2
Accessibility
- Accessibility features: No
Features
- Patio & porch: Porch, Screened
- Exterior features: Porch, Porch - Screened
Lot
- Size: 8,451 sqft
- Features: Cleared, Gentle Sloping
Details
- Parcel number: M:35 B:037 L:43,1614476
- Zoning: RB
Construction
Type & style
- Home type: SingleFamily
- Architectural style: Cape
- Property subtype: Single Family Residence
Materials
- Foundation: Concrete Perimeter
- Roof: Shingle
Condition
- Year built: 1975
Utilities & green energy
- Sewer: Public Sewer
- Water: Public
- Utilities for property: for Gas Range, for Gas Dryer, Washer Hookup
Community & neighborhood
Community
- Community features: Public Transportation, Medical Facility, House of Worship, Public School
Location
- Region: Milford
Price history
| Date | Event | Price |
|---|---|---|
| 9/16/2025 | Sold | $552,700+5.3%$411/sqft |
Source: MLS PIN #73417623 Report a problem | ||
| 8/18/2025 | Pending sale | $525,000$391/sqft |
Source: | ||
| 8/18/2025 | Contingent | $525,000$391/sqft |
Source: MLS PIN #73417623 Report a problem | ||
| 8/13/2025 | Listed for sale | $525,000+21.2%$391/sqft |
Source: MLS PIN #73417623 Report a problem | ||
| 9/29/2021 | Sold | $433,000+3.1%$322/sqft |
Source: MLS PIN #72881136 Report a problem | ||
Public tax history
| Year | Property taxes | Tax assessment |
|---|---|---|
| 2025 | $6,143 +2.5% | $479,900 +6.4% |
| 2024 | $5,994 +3% | $451,000 +11.9% |
| 2023 | $5,822 +11.4% | $402,900 +18.7% |
Find assessor info on the county website
Neighborhood: 01757
Nearby schools
GreatSchools rating
- 6/10Woodland Elementary SchoolGrades: 3-5Distance: 0.4 mi
- 2/10Stacy Middle SchoolGrades: 6-8Distance: 1.2 mi
- 3/10Milford High SchoolGrades: 9-12Distance: 0.6 mi
Schools provided by the listing agent
- Elementary: Brookside/Wood
- Middle: Stacy Ms
- High: Milford Hs
Source: MLS PIN. This data may not be complete. We recommend contacting the local school district to confirm school assignments for this home.
Get a cash offer in 3 minutes
Find out how much your home could sell for in as little as 3 minutes with a no-obligation cash offer.
Estimated market value$558,200
Get a cash offer in 3 minutes
Find out how much your home could sell for in as little as 3 minutes with a no-obligation cash offer.
Estimated market value
$558,200
