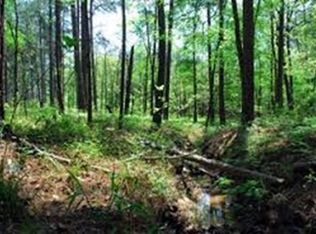WOW! NOTHING LIKE IT! Custom Home, accomplished builder, 2x6 const.,9'ceilings,wood floors,,kitchen opens to sitting area and living room. Dining room has wood floors and tray ceiling,crown molding in living room and built in bookshelves. Master suite includes private bath and huge walk in closet.Two other bedrooms and office/den on second floor.Large family room on lower level has radiant heat, recessed lights and wired for surround.Walk out basement to trex deck and hot tub. Desired location.
This property is off market, which means it's not currently listed for sale or rent on Zillow. This may be different from what's available on other websites or public sources.

