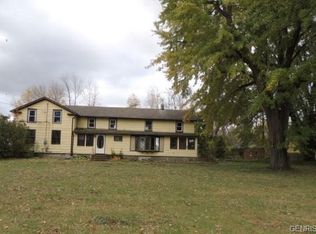Closed
$395,000
59 Ketchum Rd, Hilton, NY 14468
4beds
1,796sqft
Single Family Residence
Built in 1971
1.2 Acres Lot
$409,500 Zestimate®
$220/sqft
$2,600 Estimated rent
Home value
$409,500
$381,000 - $442,000
$2,600/mo
Zestimate® history
Loading...
Owner options
Explore your selling options
What's special
Welcome to this beautifully updated 4-bedroom, 2-bathroom home in the desirable Hilton School District, offering the perfect blend of modern design, everyday comfort, and peaceful outdoor living. Set on a sprawling 1.2-acre lot, the home features a deck and patio overlooking a private, park-like yard—a true retreat ideal for relaxing, entertaining, or simply enjoying the sounds of nature. Inside, the home feels fresh and stylish with thoughtful updates throughout, including gleaming hardwood floors, a fully updated kitchen, and brand-new carpet. You'll love the flexibility of multiple spacious living areas, including a sophisticated living room, a cozy family room, a sunlit dining area, and a finished basement—ideal for a playroom, office, or media space. The generous primary bedroom offers comfort and privacy, while the additional bedrooms are bright, well-sized, and ready to fit your lifestyle. A standout feature is the impressive 4+ car garage/barn with electricity and abundant storage—perfect for hobbyists, car enthusiasts, or anyone in need of serious workspace. A separate storage shed adds even more convenience. If you're searching for a move-in-ready home with modern finishes, room to grow, and a serene setting that feels like home the moment you arrive, this property checks every box. Call your agent now to schedule a private showing! For buyer's convenience negotiations are delayed until Tuesday May 13th at Noon.
Zillow last checked: 8 hours ago
Listing updated: July 29, 2025 at 06:59am
Listed by:
Joseph Andrew Avery 585-395-9574,
RE/MAX Titanium LLC
Bought with:
Jeremy S Zielinski, 10491213023
Empower Realty Group LLC
Source: NYSAMLSs,MLS#: R1604454 Originating MLS: Rochester
Originating MLS: Rochester
Facts & features
Interior
Bedrooms & bathrooms
- Bedrooms: 4
- Bathrooms: 2
- Full bathrooms: 2
Heating
- Oil, Forced Air
Appliances
- Included: Dishwasher, Electric Oven, Electric Range, Electric Water Heater, Refrigerator
- Laundry: In Basement
Features
- Separate/Formal Living Room, Sliding Glass Door(s), Solid Surface Counters
- Flooring: Carpet, Hardwood, Varies
- Doors: Sliding Doors
- Basement: Finished,Partial
- Number of fireplaces: 1
Interior area
- Total structure area: 1,796
- Total interior livable area: 1,796 sqft
Property
Parking
- Total spaces: 4
- Parking features: Attached, Electricity, Garage, Storage, Driveway, Garage Door Opener
- Attached garage spaces: 4
Features
- Patio & porch: Deck
- Exterior features: Deck, Gravel Driveway
Lot
- Size: 1.20 Acres
- Dimensions: 170 x 316
- Features: Greenbelt, Rectangular, Rectangular Lot, Rural Lot
Details
- Parcel number: 2630000140200001016000
- Special conditions: Standard
Construction
Type & style
- Home type: SingleFamily
- Architectural style: Two Story,Split Level
- Property subtype: Single Family Residence
Materials
- Vinyl Siding, Copper Plumbing
- Foundation: Block
- Roof: Asphalt
Condition
- Resale
- Year built: 1971
Utilities & green energy
- Sewer: Septic Tank
- Water: Connected, Public
- Utilities for property: Cable Available, Water Connected
Community & neighborhood
Location
- Region: Hilton
- Subdivision: Triangle #sec 12 Twon 5
Other
Other facts
- Listing terms: Cash,Conventional,FHA,USDA Loan,VA Loan
Price history
| Date | Event | Price |
|---|---|---|
| 7/23/2025 | Sold | $395,000+21.6%$220/sqft |
Source: | ||
| 5/14/2025 | Pending sale | $324,900$181/sqft |
Source: | ||
| 5/7/2025 | Listed for sale | $324,900+124.8%$181/sqft |
Source: | ||
| 6/3/2013 | Sold | $144,500+162.7%$80/sqft |
Source: | ||
| 3/28/2013 | Sold | $55,000$31/sqft |
Source: Public Record Report a problem | ||
Public tax history
| Year | Property taxes | Tax assessment |
|---|---|---|
| 2024 | -- | $263,600 +76.9% |
| 2023 | -- | $149,000 |
| 2022 | -- | $149,000 |
Find assessor info on the county website
Neighborhood: 14468
Nearby schools
GreatSchools rating
- 5/10Village Elementary SchoolGrades: PK-6Distance: 4 mi
- 4/10Merton Williams Middle SchoolGrades: 7-8Distance: 3.9 mi
- 6/10Hilton High SchoolGrades: 9-12Distance: 4.8 mi
Schools provided by the listing agent
- District: Hilton
Source: NYSAMLSs. This data may not be complete. We recommend contacting the local school district to confirm school assignments for this home.
