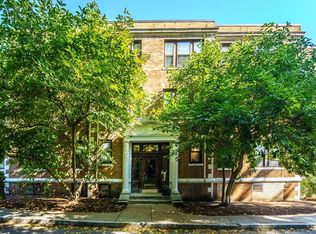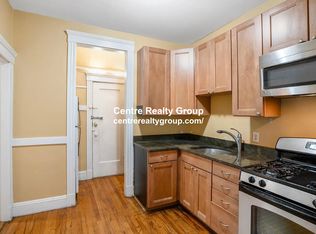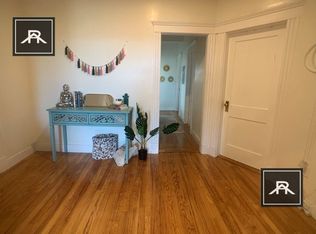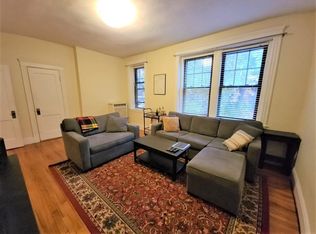Sold for $385,000 on 09/07/23
$385,000
59 Lanark Rd APT 2, Brighton, MA 02135
1beds
670sqft
Condominium
Built in 1910
-- sqft lot
$419,000 Zestimate®
$575/sqft
$2,746 Estimated rent
Home value
$419,000
$398,000 - $444,000
$2,746/mo
Zestimate® history
Loading...
Owner options
Explore your selling options
What's special
Don't miss out on this one! This is a huge 670 square foot one bedroom located on a quiet one way street in Brighton's Cleveland Circle. The condo features a large foyer as you enter with endless possibilities. The foyer opens up into the sizable living room which is conveniently located next to the kitchen for entertaining. The eat in kitchen has beautiful granite counters, a gas stove, maple cabinets, and a built in microwave. If that wasn't enough the bedroom is massive and can easily fit a king size bed, desk, and multiple bureaus with room to spare. To finish it off you have a tiled tub and shower with a large linen closet right outside of the bathroom. Common laundry and storage in the basement. Great location just a short walk to Cleveland Circle, Chestnut Hill , Boston College, Whole Foods, and a short walk to vibrant Washington Square. Close to the Sutherland (B), Englewood (C), and Beaconsfield (D) Green Line trains. Brighton permit parking right out front of the building.
Zillow last checked: 8 hours ago
Listing updated: September 07, 2023 at 11:27am
Listed by:
James Kopecky 617-999-3772,
Red Tree Real Estate 617-487-8015
Bought with:
Arthur Deych
Red Tree Real Estate
Source: MLS PIN,MLS#: 73144233
Facts & features
Interior
Bedrooms & bathrooms
- Bedrooms: 1
- Bathrooms: 1
- Full bathrooms: 1
- Main level bathrooms: 1
- Main level bedrooms: 1
Primary bedroom
- Features: Closet, Flooring - Hardwood, Window(s) - Bay/Bow/Box
- Level: Main,First
- Area: 221
- Dimensions: 13 x 17
Bathroom 1
- Features: Bathroom - Full, Bathroom - Tiled With Tub & Shower, Flooring - Stone/Ceramic Tile, Window(s) - Bay/Bow/Box
- Level: Main,First
- Area: 40
- Dimensions: 5 x 8
Kitchen
- Features: Flooring - Hardwood, Window(s) - Bay/Bow/Box, Countertops - Stone/Granite/Solid
- Level: Main,First
- Area: 108
- Dimensions: 9 x 12
Living room
- Features: Flooring - Hardwood, Window(s) - Bay/Bow/Box
- Level: Main,First
- Area: 154
- Dimensions: 11 x 14
Heating
- Hot Water
Cooling
- Individual
Appliances
- Laundry: In Basement, Common Area, In Building
Features
- Closet, Entrance Foyer
- Flooring: Hardwood, Flooring - Hardwood
- Has basement: Yes
- Has fireplace: No
Interior area
- Total structure area: 670
- Total interior livable area: 670 sqft
Property
Parking
- Parking features: On Street
- Has uncovered spaces: Yes
Lot
- Size: 670 sqft
Details
- Parcel number: W:21 P:02110 S:024,1211843
- Zoning: CD
Construction
Type & style
- Home type: Condo
- Property subtype: Condominium
Materials
- Roof: Rubber
Condition
- Year built: 1910
Utilities & green energy
- Sewer: Public Sewer
- Water: Public
- Utilities for property: for Gas Range
Community & neighborhood
Community
- Community features: Public Transportation, Shopping, Pool, Tennis Court(s), Park, Walk/Jog Trails, Golf, Medical Facility, Bike Path, Highway Access, House of Worship, Marina, Private School, Public School, T-Station, University
Location
- Region: Brighton
HOA & financial
HOA
- HOA fee: $321 monthly
- Amenities included: Hot Water
- Services included: Heat, Water, Sewer, Insurance, Snow Removal, Trash, Reserve Funds
Price history
| Date | Event | Price |
|---|---|---|
| 8/2/2025 | Listing removed | $2,700$4/sqft |
Source: Zillow Rentals Report a problem | ||
| 7/28/2025 | Price change | $2,700-3.6%$4/sqft |
Source: Zillow Rentals Report a problem | ||
| 6/5/2025 | Price change | $2,800-3.4%$4/sqft |
Source: Zillow Rentals Report a problem | ||
| 5/1/2025 | Listed for rent | $2,900+9.4%$4/sqft |
Source: Zillow Rentals Report a problem | ||
| 11/4/2023 | Listing removed | -- |
Source: Zillow Rentals Report a problem | ||
Public tax history
| Year | Property taxes | Tax assessment |
|---|---|---|
| 2025 | $4,144 -1.9% | $357,900 -7.6% |
| 2024 | $4,224 +1.5% | $387,500 |
| 2023 | $4,162 +4.6% | $387,500 +6% |
Find assessor info on the county website
Neighborhood: Brighton
Nearby schools
GreatSchools rating
- NABaldwin Early Learning CenterGrades: PK-1Distance: 0.3 mi
- 2/10Brighton High SchoolGrades: 7-12Distance: 0.6 mi
- 6/10Winship Elementary SchoolGrades: PK-6Distance: 0.7 mi
Get a cash offer in 3 minutes
Find out how much your home could sell for in as little as 3 minutes with a no-obligation cash offer.
Estimated market value
$419,000
Get a cash offer in 3 minutes
Find out how much your home could sell for in as little as 3 minutes with a no-obligation cash offer.
Estimated market value
$419,000



