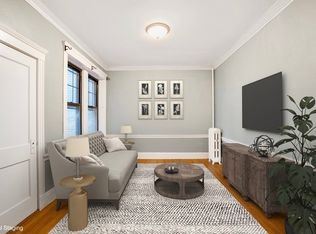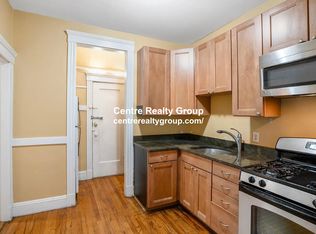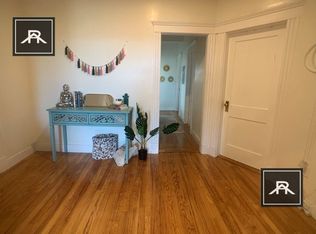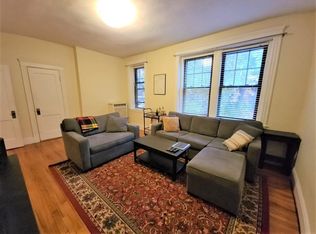Sold for $500,000
$500,000
59 Lanark Rd APT 9, Brighton, MA 02135
2beds
767sqft
Condominium
Built in 1910
-- sqft lot
$508,900 Zestimate®
$652/sqft
$3,291 Estimated rent
Home value
$508,900
$463,000 - $555,000
$3,291/mo
Zestimate® history
Loading...
Owner options
Explore your selling options
What's special
****Buyers Financing fell through*****Renovated top floor 2 bedroom on a residential street on the Brighton/Brookline line. Spacious rooms, high ceilings, gleaming hardwood floors and Harvey Classic replacement windows with transferable warranty.. Laundry and additional private storage room in basement. Low condo fee. Close to the T and stores Great location close to Cleveland Circle, Chestnut Hill , Boston College, Whole Foods and Chestnut Hill Reservoir.. Close to the Sutherland (B), Englewood (C), and Beaconsfield (D) Green Line trains. Brighton permit parking right out front of the building. Move in condition.
Zillow last checked: 8 hours ago
Listing updated: January 28, 2025 at 09:28am
Listed by:
Don Neuwirth 617-962-1480,
Centre Realty Group 617-332-0077,
Mindy Abramowitz 617-828-5321
Bought with:
Kres & Rosa Team
Buyers Brokers Only, LLC
Source: MLS PIN,MLS#: 73302621
Facts & features
Interior
Bedrooms & bathrooms
- Bedrooms: 2
- Bathrooms: 1
- Full bathrooms: 1
Heating
- Steam
Cooling
- None
Appliances
- Included: Range, Dishwasher, Refrigerator
- Laundry: In Building
Features
- Flooring: Wood
- Windows: Insulated Windows
- Basement: None
- Has fireplace: No
- Common walls with other units/homes: No One Above
Interior area
- Total structure area: 767
- Total interior livable area: 767 sqft
Property
Features
- Entry location: Unit Placement(Front)
Lot
- Size: 1 sqft
Details
- Parcel number: W:21 P:02110 S:038,1211842
- Zoning: CD
Construction
Type & style
- Home type: Condo
- Property subtype: Condominium
Materials
- Brick
- Roof: Rubber
Condition
- Year built: 1910
Utilities & green energy
- Sewer: Public Sewer
- Water: Public
- Utilities for property: for Gas Range, for Gas Oven
Community & neighborhood
Community
- Community features: Public Transportation, Shopping, Park, Walk/Jog Trails, T-Station, University
Location
- Region: Brighton
HOA & financial
HOA
- HOA fee: $408 monthly
- Amenities included: Hot Water
- Services included: Heat, Water, Sewer, Insurance, Maintenance Structure, Maintenance Grounds, Snow Removal
Other
Other facts
- Listing terms: Contract
Price history
| Date | Event | Price |
|---|---|---|
| 1/27/2025 | Sold | $500,000+0.2%$652/sqft |
Source: MLS PIN #73302621 Report a problem | ||
| 1/5/2025 | Contingent | $499,000$651/sqft |
Source: MLS PIN #73302621 Report a problem | ||
| 12/4/2024 | Listed for sale | $499,000$651/sqft |
Source: MLS PIN #73302621 Report a problem | ||
| 12/1/2024 | Contingent | $499,000$651/sqft |
Source: MLS PIN #73302621 Report a problem | ||
| 10/16/2024 | Listed for sale | $499,000$651/sqft |
Source: MLS PIN #73302621 Report a problem | ||
Public tax history
| Year | Property taxes | Tax assessment |
|---|---|---|
| 2025 | $5,036 +8.9% | $434,900 +2.5% |
| 2024 | $4,623 +1.5% | $424,100 |
| 2023 | $4,555 +4.6% | $424,100 +6% |
Find assessor info on the county website
Neighborhood: Brighton
Nearby schools
GreatSchools rating
- NABaldwin Early Learning CenterGrades: PK-1Distance: 0.3 mi
- 3/10Brighton High SchoolGrades: 7-12Distance: 0.6 mi
- 6/10Winship Elementary SchoolGrades: PK-6Distance: 0.7 mi
Get a cash offer in 3 minutes
Find out how much your home could sell for in as little as 3 minutes with a no-obligation cash offer.
Estimated market value$508,900
Get a cash offer in 3 minutes
Find out how much your home could sell for in as little as 3 minutes with a no-obligation cash offer.
Estimated market value
$508,900



