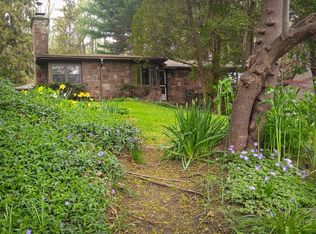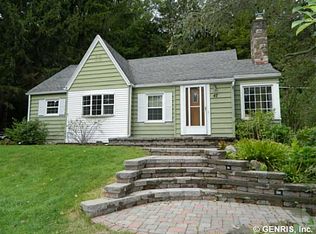Closed
$320,000
59 Landing Rd N, Rochester, NY 14625
4beds
1,375sqft
Single Family Residence
Built in 1940
0.59 Acres Lot
$330,500 Zestimate®
$233/sqft
$2,696 Estimated rent
Home value
$330,500
$307,000 - $357,000
$2,696/mo
Zestimate® history
Loading...
Owner options
Explore your selling options
What's special
Wow! 59 Landing Rd. is a stunning cape cod on the edge of Brighton, Penfield school district, waiting for you to call home! As soon as you enter this home, you will see the attention to detail is second to none! The Kitchen, totally stripped down to studs and remodeled, is fitted with stn. stl. appliances (all 3 yrs young incl. washer & dryer), quartz counter tops, wooden shaker soft close cabinetry, tile floors & farmhouse sink!! The entire 1st floor has had the original oak flooring refinished and is stunning! First floor master bedroom and full bathroom, with new tile floors, makes living in this house a dream! The 2nd smaller bedroom on the 1st floor could be used as an office or even a laundry room! Upstairs you will find (2) more bedrooms and a 2nd full bathroom! The backyard is a park like oasis of flowering trees & shrubs with woods at the back lot line, offering privacy & tranquility! Relax, unwind or entertain on the newer patio overlooking your lot, with the option of enjoying the covered screened porch if you choose! With the furnace being 14 yrs, AC 5 yrs & roof 3yrs old, you will NOT be spending money on big money items when you move into this home! Hurry on over & see what 59 Landing Rd. can offer you; you won't be disappointed! Delayed negotiations begin Aug 4th at 5PM. Please allow 24 hours to review all offers.
Zillow last checked: 8 hours ago
Listing updated: September 08, 2025 at 05:48pm
Listed by:
David Nersinger 585-217-7646,
Gregory Estates LLC
Bought with:
Cindy A. Reiss, 30RE0491034
Howard Hanna
Source: NYSAMLSs,MLS#: R1623276 Originating MLS: Rochester
Originating MLS: Rochester
Facts & features
Interior
Bedrooms & bathrooms
- Bedrooms: 4
- Bathrooms: 2
- Full bathrooms: 2
- Main level bathrooms: 1
- Main level bedrooms: 2
Heating
- Gas, Forced Air
Appliances
- Included: Dishwasher, Gas Water Heater, Refrigerator, Washer
- Laundry: In Basement
Features
- Dining Area, Separate/Formal Dining Room, Living/Dining Room
- Flooring: Hardwood, Tile, Varies, Vinyl
- Basement: Full
- Number of fireplaces: 1
Interior area
- Total structure area: 1,375
- Total interior livable area: 1,375 sqft
Property
Parking
- Total spaces: 1
- Parking features: Attached, Garage, Other
- Attached garage spaces: 1
Features
- Exterior features: Blacktop Driveway
Lot
- Size: 0.59 Acres
- Dimensions: 66 x 276
- Features: Rectangular, Rectangular Lot, Residential Lot, Secluded, Wooded
Details
- Parcel number: 2620001230500002029000
- Special conditions: Standard
Construction
Type & style
- Home type: SingleFamily
- Architectural style: Cape Cod
- Property subtype: Single Family Residence
Materials
- Vinyl Siding
- Foundation: Block
- Roof: Asphalt
Condition
- Resale
- Year built: 1940
Utilities & green energy
- Sewer: Connected
- Water: Connected, Public
- Utilities for property: Electricity Connected, Sewer Connected, Water Connected
Community & neighborhood
Location
- Region: Rochester
- Subdivision: Browncroft Hills Sec
Other
Other facts
- Listing terms: Cash,Conventional,FHA,USDA Loan,VA Loan
Price history
| Date | Event | Price |
|---|---|---|
| 9/4/2025 | Sold | $320,000+18.6%$233/sqft |
Source: | ||
| 8/5/2025 | Pending sale | $269,900$196/sqft |
Source: | ||
| 7/30/2025 | Listed for sale | $269,900+68.7%$196/sqft |
Source: | ||
| 5/28/2019 | Sold | $160,000+7.4%$116/sqft |
Source: | ||
| 3/25/2019 | Listed for sale | $149,000+19.2%$108/sqft |
Source: Vincent Associates Real Estate #R1180363 Report a problem | ||
Public tax history
| Year | Property taxes | Tax assessment |
|---|---|---|
| 2024 | -- | $151,100 |
| 2023 | -- | $151,100 |
| 2022 | -- | $151,100 |
Find assessor info on the county website
Neighborhood: 14625
Nearby schools
GreatSchools rating
- 7/10Indian Landing Elementary SchoolGrades: K-5Distance: 0.9 mi
- 7/10Bay Trail Middle SchoolGrades: 6-8Distance: 2.3 mi
- 8/10Penfield Senior High SchoolGrades: 9-12Distance: 3.3 mi
Schools provided by the listing agent
- District: Penfield
Source: NYSAMLSs. This data may not be complete. We recommend contacting the local school district to confirm school assignments for this home.

