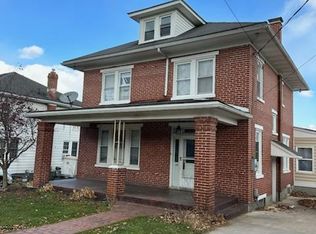Sold for $218,000
$218,000
59 Locust Grove Rd, York, PA 17402
4beds
1,344sqft
Single Family Residence
Built in 1925
7,771 Square Feet Lot
$221,500 Zestimate®
$162/sqft
$1,900 Estimated rent
Home value
$221,500
$208,000 - $237,000
$1,900/mo
Zestimate® history
Loading...
Owner options
Explore your selling options
What's special
Discover the charm and character of 59 Locust Grove Rd, located in the Central York School District. This delightful 4-bedroom, 1-bath home offers a perfect blend of comfort and space. Begin your day on the inviting covered front porch—an ideal spot for morning coffee or unwinding in the evening. Inside, the bright and airy living room is filled with natural light from large windows, beautifully highlighting the solid hardwood flooring. The separate dining area provides a warm setting for family meals or entertaining guests. The spacious kitchen features crisp white cabinetry and appliances, offering plenty of room for meal prep and storage. Upstairs, the primary bedroom has hardwood under the carpet, while two additional bedrooms are fully carpeted, all sharing a well-appointed full bathroom. The finished attic serves as a versatile fourth bedroom with cozy carpeting, perfect for a guest room, office, or creative space. Outside, the manageable yard includes a fire pit and seating area—just the right size for easy maintenance and casual outdoor enjoyment. Ample parking is available in the driveway, with convenient access from both the front and rear of the property. Don’t miss your chance to own this well-maintained gem that combines classic style with modern convenience!
Zillow last checked: 8 hours ago
Listing updated: August 01, 2025 at 07:54am
Listed by:
Jeremy Tolley 717-814-7519,
Keller Williams Keystone Realty,
Listing Team: The Jeremy Tolley Group
Bought with:
Stephanie Shepherd, RS354213
Keller Williams Elite
Source: Bright MLS,MLS#: PAYK2082122
Facts & features
Interior
Bedrooms & bathrooms
- Bedrooms: 4
- Bathrooms: 1
- Full bathrooms: 1
Primary bedroom
- Features: Flooring - Solid Hardwood, Ceiling Fan(s), Lighting - Wall sconces
- Level: Upper
- Area: 195 Square Feet
- Dimensions: 15 x 13
Bedroom 2
- Features: Flooring - Carpet
- Level: Upper
- Area: 150 Square Feet
- Dimensions: 15 x 10
Bedroom 3
- Features: Flooring - Carpet
- Level: Upper
- Area: 72 Square Feet
- Dimensions: 8 x 9
Bedroom 4
- Features: Flooring - Carpet
- Level: Upper
- Area: 297 Square Feet
- Dimensions: 33 x 9
Bathroom 1
- Level: Upper
- Area: 40 Square Feet
- Dimensions: 8 x 5
Basement
- Features: Basement - Unfinished
- Level: Lower
- Area: 600 Square Feet
- Dimensions: 15 x 40
Dining room
- Features: Flooring - Solid Hardwood, Lighting - Ceiling
- Level: Main
- Area: 168 Square Feet
- Dimensions: 12 x 14
Kitchen
- Features: Ceiling Fan(s), Lighting - Ceiling, Flooring - Vinyl
- Level: Main
- Area: 180 Square Feet
- Dimensions: 15 x 12
Living room
- Features: Ceiling Fan(s), Flooring - Solid Hardwood
- Level: Main
- Area: 210 Square Feet
- Dimensions: 15 x 14
Heating
- Hot Water, Natural Gas
Cooling
- Window Unit(s), Electric
Appliances
- Included: Gas Water Heater
- Laundry: In Basement
Features
- Basement: Full
- Has fireplace: No
Interior area
- Total structure area: 1,344
- Total interior livable area: 1,344 sqft
- Finished area above ground: 1,344
- Finished area below ground: 0
Property
Parking
- Parking features: Asphalt, Driveway
- Has uncovered spaces: Yes
Accessibility
- Accessibility features: None
Features
- Levels: Three
- Stories: 3
- Pool features: None
Lot
- Size: 7,771 sqft
Details
- Additional structures: Above Grade, Below Grade
- Parcel number: 460002000360000000
- Zoning: C-H
- Special conditions: Standard
Construction
Type & style
- Home type: SingleFamily
- Architectural style: Colonial
- Property subtype: Single Family Residence
- Attached to another structure: Yes
Materials
- Brick
- Foundation: Block
Condition
- New construction: No
- Year built: 1925
Utilities & green energy
- Sewer: Public Sewer
- Water: Public
Community & neighborhood
Location
- Region: York
- Subdivision: York
- Municipality: SPRINGETTSBURY TWP
Other
Other facts
- Listing agreement: Exclusive Right To Sell
- Listing terms: Cash,Conventional,FHA,VA Loan
- Ownership: Fee Simple
Price history
| Date | Event | Price |
|---|---|---|
| 8/1/2025 | Sold | $218,000+1.4%$162/sqft |
Source: | ||
| 6/12/2025 | Pending sale | $215,000$160/sqft |
Source: | ||
| 6/5/2025 | Listed for sale | $215,000-0.4%$160/sqft |
Source: | ||
| 10/7/2024 | Listing removed | $215,900$161/sqft |
Source: | ||
| 9/26/2024 | Price change | $215,900-6.1%$161/sqft |
Source: | ||
Public tax history
| Year | Property taxes | Tax assessment |
|---|---|---|
| 2025 | $2,936 +2.9% | $94,260 |
| 2024 | $2,853 -0.7% | $94,260 |
| 2023 | $2,872 +9.1% | $94,260 |
Find assessor info on the county website
Neighborhood: Stonybrook-Wilshire
Nearby schools
GreatSchools rating
- 6/10Stony Brook El SchoolGrades: K-3Distance: 0.9 mi
- 7/10Central York Middle SchoolGrades: 7-8Distance: 2.7 mi
- 8/10Central York High SchoolGrades: 9-12Distance: 3.6 mi
Schools provided by the listing agent
- Middle: Central York
- High: Central York
- District: Central York
Source: Bright MLS. This data may not be complete. We recommend contacting the local school district to confirm school assignments for this home.
Get pre-qualified for a loan
At Zillow Home Loans, we can pre-qualify you in as little as 5 minutes with no impact to your credit score.An equal housing lender. NMLS #10287.
Sell with ease on Zillow
Get a Zillow Showcase℠ listing at no additional cost and you could sell for —faster.
$221,500
2% more+$4,430
With Zillow Showcase(estimated)$225,930
