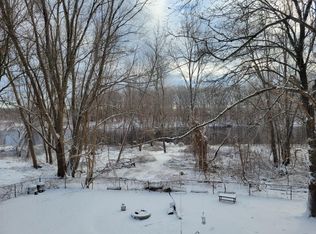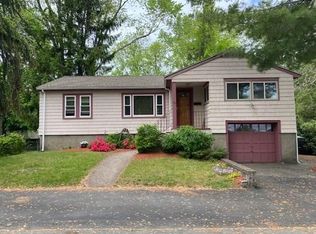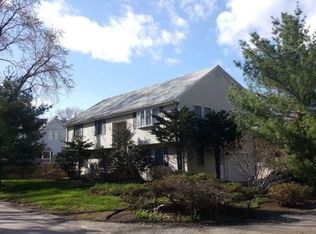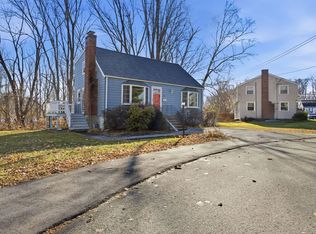Sold for $740,000
$740,000
59 Maynard Rd, Dedham, MA 02026
3beds
2,112sqft
Single Family Residence
Built in 1964
2.59 Acres Lot
$845,800 Zestimate®
$350/sqft
$4,572 Estimated rent
Home value
$845,800
$787,000 - $913,000
$4,572/mo
Zestimate® history
Loading...
Owner options
Explore your selling options
What's special
Welcome to your WATERFRONT home! With over 2.5 acres of access to the Charles River, this completely renovated home is move-in ready. The enhancements brought the electric, gas & plumbing to 2023 code. A perfect blend of suburban tranquility & urban convenience. The kitchen features quartz countertops, new appliances & new cabinets. The entire house has new, cost saving radiant heated floors w/ red oak hardwood from dining room to living room. A bedroom & bathroom complete the upper level. The lower level showcases the master bedroom w/ walk in closet, large bathroom & 3rd bedroom. A direct walkout takes you outside where you’ll find storage for kayaks & paddle boards. Experience nature & enjoy all the river life has to offer! This beautiful home is 2 miles from Rte 128/95, 9 miles from downtown Boston & 2miles from the MBTA Franklin/Needham lines for a short Boston commute. Dedham is a wonderful community offering great schools, Legacy Place shops & restaurants.
Zillow last checked: 8 hours ago
Listing updated: May 07, 2024 at 08:06am
Listed by:
Jennifer Lu 781-864-7372,
RE/MAX Bentley's 978-572-1200
Bought with:
Charles Abbott
eXp Realty
Source: MLS PIN,MLS#: 73215434
Facts & features
Interior
Bedrooms & bathrooms
- Bedrooms: 3
- Bathrooms: 2
- Full bathrooms: 2
Primary bedroom
- Features: Flooring - Stone/Ceramic Tile
- Level: First
Bedroom 2
- Features: Flooring - Hardwood
- Level: Second
- Area: 138
- Dimensions: 12 x 11.5
Bedroom 3
- Features: Flooring - Stone/Ceramic Tile
- Level: First
Bathroom 1
- Features: Bathroom - Full, Flooring - Stone/Ceramic Tile
- Level: Second
Bathroom 2
- Features: Bathroom - Full, Flooring - Stone/Ceramic Tile
- Level: First
Dining room
- Features: Flooring - Hardwood
- Level: Second
- Area: 195.5
- Dimensions: 11.5 x 17
Kitchen
- Features: Flooring - Stone/Ceramic Tile, Gas Stove
- Level: Second
Living room
- Features: Flooring - Hardwood
- Level: Second
- Area: 368
- Dimensions: 23 x 16
Heating
- Radiant, Heat Pump, Natural Gas, Electric
Cooling
- Ductless
Appliances
- Included: Tankless Water Heater, Range, Dishwasher, Microwave, Refrigerator, Washer, Dryer
- Laundry: First Floor
Features
- Flooring: Tile, Hardwood
- Basement: Full,Finished,Walk-Out Access
- Has fireplace: No
Interior area
- Total structure area: 2,112
- Total interior livable area: 2,112 sqft
Property
Parking
- Total spaces: 3
- Parking features: Paved Drive, Off Street, Paved
- Uncovered spaces: 3
Features
- Patio & porch: Porch
- Exterior features: Porch, Storage
- Has view: Yes
- View description: Scenic View(s), Water, River
- Has water view: Yes
- Water view: River,Water
- Waterfront features: Waterfront, River
Lot
- Size: 2.59 Acres
- Features: Corner Lot, Wooded
Details
- Parcel number: 67421
- Zoning: GR Residen
Construction
Type & style
- Home type: SingleFamily
- Architectural style: Raised Ranch,Split Entry
- Property subtype: Single Family Residence
Materials
- Frame
- Foundation: Concrete Perimeter
- Roof: Shingle
Condition
- Year built: 1964
Utilities & green energy
- Electric: 200+ Amp Service
- Sewer: Public Sewer
- Water: Public
- Utilities for property: for Gas Range
Community & neighborhood
Community
- Community features: Shopping, Highway Access, Private School, Public School
Location
- Region: Dedham
- Subdivision: Riverdale
Other
Other facts
- Road surface type: Paved
Price history
| Date | Event | Price |
|---|---|---|
| 5/6/2024 | Sold | $740,000+2.8%$350/sqft |
Source: MLS PIN #73215434 Report a problem | ||
| 3/28/2024 | Contingent | $720,000$341/sqft |
Source: MLS PIN #73215434 Report a problem | ||
| 3/22/2024 | Listed for sale | $720,000+1.1%$341/sqft |
Source: MLS PIN #73215434 Report a problem | ||
| 2/13/2024 | Listing removed | -- |
Source: Owner Report a problem | ||
| 12/26/2023 | Listed for sale | $712,000+199.2%$337/sqft |
Source: Owner Report a problem | ||
Public tax history
| Year | Property taxes | Tax assessment |
|---|---|---|
| 2025 | $7,860 +7.4% | $622,800 +6.4% |
| 2024 | $7,320 +10.7% | $585,600 +13.7% |
| 2023 | $6,615 -0.3% | $515,200 +3.7% |
Find assessor info on the county website
Neighborhood: Riverdale
Nearby schools
GreatSchools rating
- 6/10Riverdale Elementary SchoolGrades: 1-5Distance: 0.9 mi
- 6/10Dedham Middle SchoolGrades: 6-8Distance: 1 mi
- 7/10Dedham High SchoolGrades: 9-12Distance: 1 mi
Schools provided by the listing agent
- Elementary: Riverdale
- Middle: Dedham Middle
- High: Dedham High
Source: MLS PIN. This data may not be complete. We recommend contacting the local school district to confirm school assignments for this home.
Get a cash offer in 3 minutes
Find out how much your home could sell for in as little as 3 minutes with a no-obligation cash offer.
Estimated market value$845,800
Get a cash offer in 3 minutes
Find out how much your home could sell for in as little as 3 minutes with a no-obligation cash offer.
Estimated market value
$845,800



