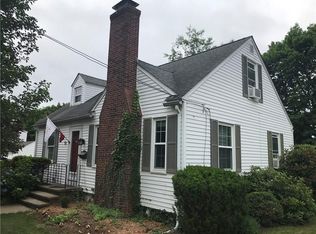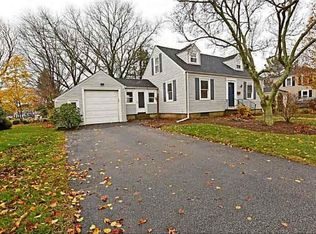Sold for $425,000
$425,000
59 Merritt Rd E, Riverside, RI 02915
2beds
1,562sqft
Single Family Residence
Built in 1948
7,405.2 Square Feet Lot
$446,000 Zestimate®
$272/sqft
$2,849 Estimated rent
Home value
$446,000
$424,000 - $468,000
$2,849/mo
Zestimate® history
Loading...
Owner options
Explore your selling options
What's special
Welcome to this charming Cape-style home tucked away on a quiet dead-end cul-de-sac in a friendly East Providence neighborhood. Inside, you’ll find a cozy living room with a fireplace, an updated kitchen with modern finishes, and refreshed bathrooms. The home also features a newer HVAC system and heat pump for efficient comfort year-round. With two bedrooms, a half-finished basement, and a one-car garage, this move-in-ready home offers comfort and convenience in a great location.
Zillow last checked: 8 hours ago
Listing updated: January 17, 2026 at 06:50am
Listed by:
Robert Ciaramello 401-497-6558,
Century 21 Limitless
Bought with:
Tara Barnes, RES.0048581
Williams & Stuart Real Estate
Source: StateWide MLS RI,MLS#: 1398162
Facts & features
Interior
Bedrooms & bathrooms
- Bedrooms: 2
- Bathrooms: 2
- Full bathrooms: 1
- 1/2 bathrooms: 1
Bathroom
- Features: Bath w Tub, Bath w Tub & Shower
Heating
- Electric, Heat Pump
Cooling
- Central Air
Appliances
- Included: Electric Water Heater, Dishwasher, Exhaust Fan, Disposal, Microwave, Oven/Range, Refrigerator
Features
- Wall (Dry Wall), Stairs, Plumbing (Mixed), Insulation (Ceiling), Insulation (Walls)
- Flooring: Ceramic Tile, Hardwood
- Basement: Full,Interior Entry,Partially Finished
- Number of fireplaces: 1
- Fireplace features: Brick
Interior area
- Total structure area: 1,412
- Total interior livable area: 1,562 sqft
- Finished area above ground: 1,412
- Finished area below ground: 150
Property
Parking
- Total spaces: 5
- Parking features: Attached
- Attached garage spaces: 1
Features
- Fencing: Fenced
Lot
- Size: 7,405 sqft
Details
- Special conditions: Conventional/Market Value
Construction
Type & style
- Home type: SingleFamily
- Architectural style: Cape Cod
- Property subtype: Single Family Residence
Materials
- Dry Wall, Vinyl Siding
- Foundation: Concrete Perimeter
Condition
- New construction: No
- Year built: 1948
Utilities & green energy
- Electric: 200+ Amp Service
- Utilities for property: Sewer Connected, Water Connected
Community & neighborhood
Community
- Community features: Near Public Transport, Golf, Highway Access, Private School, Public School, Recreational Facilities, Restaurants
Location
- Region: Riverside
- Subdivision: Riverside
Price history
| Date | Event | Price |
|---|---|---|
| 1/16/2026 | Sold | $425,000-5.6%$272/sqft |
Source: | ||
| 12/6/2025 | Pending sale | $450,000$288/sqft |
Source: | ||
| 10/29/2025 | Price change | $450,000-5.3%$288/sqft |
Source: | ||
| 10/17/2025 | Listed for sale | $475,000-1.9%$304/sqft |
Source: | ||
| 10/12/2025 | Listing removed | $484,000$310/sqft |
Source: | ||
Public tax history
Tax history is unavailable.
Neighborhood: Riverside
Nearby schools
GreatSchools rating
- 5/10Silver Spring SchoolGrades: K-5Distance: 0.5 mi
- 5/10Riverside Middle SchoolGrades: 6-8Distance: 1.2 mi
- 5/10East Providence High SchoolGrades: 9-12Distance: 2 mi

Get pre-qualified for a loan
At Zillow Home Loans, we can pre-qualify you in as little as 5 minutes with no impact to your credit score.An equal housing lender. NMLS #10287.

