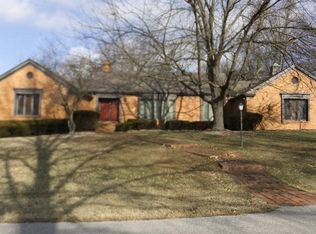Impressive Extremely well maintained 1.5 story home located in desirable Hampton Manor. Partial basement, 4 bedrooms featuring 3 extra large Master Suites, 4.5 baths, hardwoods, 5 fireplaces. Cooks dream kitchen with fireplace. Corian & granite counter tops with a beautiful island, Dual Fuel, Gas Range with convection/electric oven. Crown molding throughout this very well maintained home. Roof, Leaf Guard Gutter system, thermal windows, Steel insulated entry doors, and alarm system within last 6 to 7 years. Mature tree lined lot, Resort style lush yard with in ground (22' X 45') pool. Covered back deck with Metal roof great on rainy days. Combination pool house and potting shed (12'X12') in the rear. Plus plenty of floored attic and over garage storage space. This home has it all, you must see to appreciate all the space. 4238 sq ft of finished living area!
This property is off market, which means it's not currently listed for sale or rent on Zillow. This may be different from what's available on other websites or public sources.

