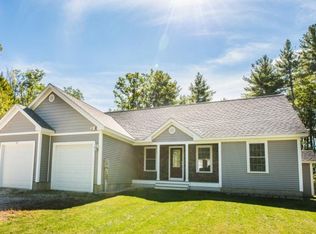Nearly New Home in private setting close to Bear Brook State Park! Open concept living for today's lifestyle, this home features a great room with gas fireplace, dining area and granite kitchen including a gas range, soft close cabinetry, upgraded lighting fixtures and expansive breakfast. Handsome dark oak hardwood flooring throughout first floor and stairway. A separate family room/media room, or main level bedroom option, plus half bath/laundry compete the first floor. Three large bedrooms upstairs feature a master suite with walk-in closet and bath with double sinks and jetted tub. Central AC, generator ready. Sunny deck, partially fenced yard and private setting close to all that Bear Brook State Park offers the outdoor enthusiast! Convenient to Concord, Manchester and Rt 101.
This property is off market, which means it's not currently listed for sale or rent on Zillow. This may be different from what's available on other websites or public sources.
