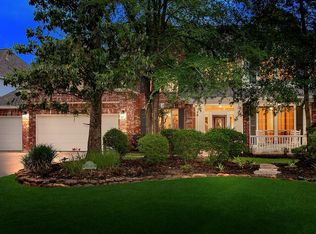Outstanding custom home centrally located in Panther Creek! Walking distance to shops and restaurants at Hughes Landing, Northshore Park, Town Center and miles of walking/bike trails. Plantation shutters, hardwood floors, crown moulding, built-ins and numerous custom finishes throughout. Open concept kitchen with stainless steel appliances, wine chiller, warming drawer, breakfast bar, and plenty of cabinet storage overlooks the sunny breakfast room and den with wall of windows and gas log fireplace; private study; owner's retreat down has a remodeled bath; three bedrooms, game room and huge bonus room upstairs could be used as a 5th bedroom, 2nd home office or playroom; two car garage + 2 car porte-cochere; fenced yard features a covered patio, heated pool and spa, outdoor kitchen and fire pit surrounded by professional landscaping enhanced with lighting.
This property is off market, which means it's not currently listed for sale or rent on Zillow. This may be different from what's available on other websites or public sources.
