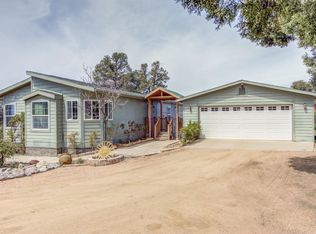This beautiful home is located in Diamond Point Shadows on 2.5 acres. This home has 3 bedrooms, 3 bathrooms, 2,856 square feet, 2 car garage and much more! Cozy up by the massive stone fireplace in the living room, lay back and take in the views from the loft or play a few games in the family room located in the finished basement. Take a walk in the forest with trail access from your backyard, enjoy the seasons on the large deck, enjoy the fire pit or relax on the deck.. This home has it all. Bring your toys and your animals, this property has a fenced dog run- 2 Shade Shelters for horses, each horse has a 40x40 foot pen with metal panels that can be moved Also has a 4 horse metal barn with sliding front and back doors for breezes to circulate Can be closed when the snow comes in or hard rain during monsoon, Completed new Pipe fence with no climb horse fence, plus ride thru gate to access the National forest and the back of the property .10x10 deck added to back of home for nice afternoon shade and mild breezes to enjoy. Large Metal custom barn 36x36 set up for 4 horses. Property set up to accommodate 6 horses with stalls, crossed fenced back area so more room for other or additional animals. 75x100 fenced arena , plus ride thru gate at back to enter Tonto National Forest.
This property is off market, which means it's not currently listed for sale or rent on Zillow. This may be different from what's available on other websites or public sources.
