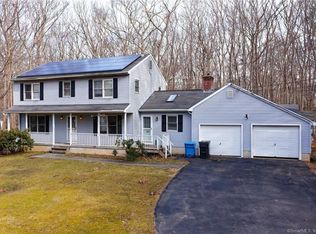Sold for $460,000
$460,000
59 Partridge Hollow Road, Ledyard, CT 06335
4beds
1,940sqft
Single Family Residence
Built in 1975
0.93 Acres Lot
$508,100 Zestimate®
$237/sqft
$3,100 Estimated rent
Home value
$508,100
$457,000 - $564,000
$3,100/mo
Zestimate® history
Loading...
Owner options
Explore your selling options
What's special
Welcome to Partridge Hollow road, this home has been lovingly maintained and updated. As you walk into the sundrenched foyer you will find a formal dining area with a built-in buffet sideboard with granite counter tops. There is a den/office, library and full bathroom on the main level which could easily be converted into a first floor bedroom. As you continue into the spacious kitchen featuring granite countertops, newer stainless steel appliances- professional five burner gas stove, new microwave, and plenty of cabinet space for storage. Off the kitchen there is a cozy living room with a newer wood burning insert, as you walk out the back slider you'll find the deck, screened in gazebo and patio perfect for entertaining and outdoor dining. The primary bedroom has an en-suite bathroom, along with three additional bedrooms and a full bathroom upstairs, the laundry is also conveniently located upstairs for easy access. The basement is very clean & dry, is partially finished and has a large cedar closet. This is a perfect space for storage or a workshop and would be a great additional finished space. Some of the recent updates include, new roof 21, upgraded electrical 200 amp, generator hookup and 220v plug for an electric vehicle, furnace 22 & much more! This home also features a large two car garage and shed. Truly stunning property situated on almost an acre lot with beautiful mature trees and landscaping. Conveniently located to Navy sub base, CG base, shopping & highway.
Zillow last checked: 8 hours ago
Listing updated: October 01, 2024 at 02:00am
Listed by:
Emily P. Myers 860-961-0241,
RE/MAX Legends 860-451-8000
Bought with:
Emily P. Myers, RES.0806588
RE/MAX Legends
Source: Smart MLS,MLS#: 24018268
Facts & features
Interior
Bedrooms & bathrooms
- Bedrooms: 4
- Bathrooms: 3
- Full bathrooms: 3
Primary bedroom
- Features: Full Bath
- Level: Upper
Bedroom
- Level: Upper
Bedroom
- Level: Upper
Bedroom
- Level: Upper
Bathroom
- Level: Main
Bathroom
- Level: Upper
Den
- Level: Main
Dining room
- Level: Main
Kitchen
- Level: Main
Living room
- Level: Main
Study
- Level: Main
Heating
- Hot Water, Oil
Cooling
- Window Unit(s)
Appliances
- Included: Gas Range, Oven/Range, Microwave, Refrigerator, Freezer, Ice Maker, Dishwasher, Washer, Dryer, Water Heater, Tankless Water Heater
- Laundry: Upper Level
Features
- Basement: Full
- Attic: Pull Down Stairs
- Number of fireplaces: 1
Interior area
- Total structure area: 1,940
- Total interior livable area: 1,940 sqft
- Finished area above ground: 1,940
Property
Parking
- Total spaces: 2
- Parking features: Attached
- Attached garage spaces: 2
Features
- Patio & porch: Deck, Patio
Lot
- Size: 0.93 Acres
- Features: Subdivided, Wooded, Level, Open Lot
Details
- Additional structures: Shed(s), Gazebo
- Parcel number: 1514579
- Zoning: R40
Construction
Type & style
- Home type: SingleFamily
- Architectural style: Colonial
- Property subtype: Single Family Residence
Materials
- Vinyl Siding
- Foundation: Concrete Perimeter
- Roof: Asphalt
Condition
- New construction: No
- Year built: 1975
Utilities & green energy
- Sewer: Septic Tank
- Water: Public
Community & neighborhood
Location
- Region: Gales Ferry
- Subdivision: Gales Ferry
Price history
| Date | Event | Price |
|---|---|---|
| 7/23/2024 | Sold | $460,000+2.2%$237/sqft |
Source: | ||
| 6/19/2024 | Pending sale | $449,900$232/sqft |
Source: | ||
| 5/17/2024 | Listed for sale | $449,900+32.3%$232/sqft |
Source: | ||
| 7/1/2021 | Sold | $340,000+13.4%$175/sqft |
Source: | ||
| 3/29/2021 | Contingent | $299,900$155/sqft |
Source: | ||
Public tax history
| Year | Property taxes | Tax assessment |
|---|---|---|
| 2025 | $6,996 +8.2% | $184,240 +0.3% |
| 2024 | $6,465 +1.9% | $183,610 |
| 2023 | $6,346 +2.2% | $183,610 |
Find assessor info on the county website
Neighborhood: 06335
Nearby schools
GreatSchools rating
- 5/10Juliet W. Long SchoolGrades: 3-5Distance: 2.9 mi
- 4/10Ledyard Middle SchoolGrades: 6-8Distance: 2.8 mi
- 5/10Ledyard High SchoolGrades: 9-12Distance: 3.8 mi
Schools provided by the listing agent
- Elementary: Gales Ferry
- High: Ledyard
Source: Smart MLS. This data may not be complete. We recommend contacting the local school district to confirm school assignments for this home.

Get pre-qualified for a loan
At Zillow Home Loans, we can pre-qualify you in as little as 5 minutes with no impact to your credit score.An equal housing lender. NMLS #10287.
