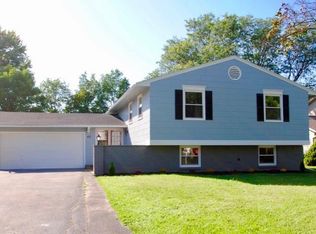Closed
$410,000
59 Pearson Ln, Rochester, NY 14612
2beds
2,042sqft
Single Family Residence
Built in 1976
0.57 Acres Lot
$419,200 Zestimate®
$201/sqft
$2,925 Estimated rent
Maximize your home sale
Get more eyes on your listing so you can sell faster and for more.
Home value
$419,200
$390,000 - $449,000
$2,925/mo
Zestimate® history
Loading...
Owner options
Explore your selling options
What's special
Welcome to 59 Pearson Lane an exceptional Greece retreat where privacy, pampering and pure comfort await. Lovingly maintained by its original owners, this 2-bedroom, 2.5-bath home offers a rare combination of sophisticated design and everyday comfort. From the moment you enter, you're greeted by the radiant beauty of custom hardwoods, a curated blend of white oak, cherry and Brazilian walnut, setting a tone of timeless elegance. But what truly sets this home apart? TWO private bedroom suites, each like its own personal haven. Complete with sitting areas, spa-inspired ensuite baths and generous walk-in closets. These versatile spaces offer endless possibilities: in-law accommodations, guest quarters, dual primary suites, or even a private home office or creative studio. The beautiful and updated eat-in kitchen flows into both a formal living room and a cozy family room, each enhanced by charming wood stoves for intimate winter nights. A dedicated dining room adds flexibility for hosting or working from home in style. Step into the large three-season sunroom with a hot tub and let the outside world melt away. The amazing park-like over half-acre backyard is a private oasis, complete with a Trex deck, freeform heated INGROUND pool and a fully fenced yard! It's perfect for entertaining or indulging in your quiet retreat. The partially finished lower level offers even more space with a pellet stove, Never Dry system, with room to relax, exercise or unwind with movie nights. High-efficiency furnace and A/C (2020). Hot water tank (2022). Tear off roof (2011). 200-amp service and more! This isn’t just a home, it’s a lifestyle! A rare opportunity to live beautifully, comfortably and completely on your terms. Come experience the space, the serenity and the sparkle of 59 Pearson Lane. Delayed showings begin Thursday, July 10 at 10:00 am. Delayed negotiations Monday, July 14 at 4:00 pm.
Zillow last checked: 8 hours ago
Listing updated: September 25, 2025 at 06:04am
Listed by:
Karin J. Morabito 585-290-6410,
Real Broker NY LLC,
Richard Morabito 585-370-2999,
Real Broker NY LLC
Bought with:
Jesse Sanfilippo, 10401362560
Keller Williams Realty Greater Rochester
Source: NYSAMLSs,MLS#: R1621004 Originating MLS: Rochester
Originating MLS: Rochester
Facts & features
Interior
Bedrooms & bathrooms
- Bedrooms: 2
- Bathrooms: 3
- Full bathrooms: 2
- 1/2 bathrooms: 1
- Main level bathrooms: 1
Heating
- Gas, Forced Air
Cooling
- Central Air
Appliances
- Included: Dishwasher, Electric Cooktop, Disposal, Gas Water Heater, Microwave, Refrigerator
- Laundry: Main Level
Features
- Ceiling Fan(s), Separate/Formal Dining Room, Eat-in Kitchen, Separate/Formal Living Room, Hot Tub/Spa, Sliding Glass Door(s), Solid Surface Counters, Skylights, Bath in Primary Bedroom
- Flooring: Carpet, Ceramic Tile, Hardwood, Marble, Varies
- Doors: Sliding Doors
- Windows: Skylight(s)
- Basement: Full,Partially Finished,Sump Pump
- Number of fireplaces: 3
Interior area
- Total structure area: 2,042
- Total interior livable area: 2,042 sqft
Property
Parking
- Total spaces: 2.5
- Parking features: Attached, Garage, Garage Door Opener
- Attached garage spaces: 2.5
Features
- Levels: Two
- Stories: 2
- Patio & porch: Deck
- Exterior features: Blacktop Driveway, Deck, Fully Fenced, Hot Tub/Spa, Pool
- Pool features: In Ground
- Has spa: Yes
- Spa features: Hot Tub
- Fencing: Full
Lot
- Size: 0.57 Acres
- Dimensions: 90 x 274
- Features: Near Public Transit, Rectangular, Rectangular Lot, Residential Lot
Details
- Additional structures: Shed(s), Storage
- Parcel number: 2628000590700001054000
- Special conditions: Standard
Construction
Type & style
- Home type: SingleFamily
- Architectural style: Contemporary,Colonial,Two Story
- Property subtype: Single Family Residence
Materials
- Blown-In Insulation, Cedar
- Foundation: Block
- Roof: Asphalt
Condition
- Resale
- Year built: 1976
Utilities & green energy
- Sewer: Connected
- Water: Connected, Public
- Utilities for property: Cable Available, High Speed Internet Available, Sewer Connected, Water Connected
Community & neighborhood
Location
- Region: Rochester
- Subdivision: Shadowbrook Sub Sec 4
Other
Other facts
- Listing terms: Cash,Conventional,FHA,VA Loan
Price history
| Date | Event | Price |
|---|---|---|
| 9/22/2025 | Sold | $410,000+13.1%$201/sqft |
Source: | ||
| 7/18/2025 | Pending sale | $362,500$178/sqft |
Source: | ||
| 7/9/2025 | Listed for sale | $362,500$178/sqft |
Source: | ||
Public tax history
| Year | Property taxes | Tax assessment |
|---|---|---|
| 2024 | -- | $178,300 |
| 2023 | -- | $178,300 -1.5% |
| 2022 | -- | $181,000 |
Find assessor info on the county website
Neighborhood: 14612
Nearby schools
GreatSchools rating
- 5/10Brookside Elementary School CampusGrades: K-5Distance: 1.5 mi
- 4/10Athena Middle SchoolGrades: 6-8Distance: 0.4 mi
- 6/10Athena High SchoolGrades: 9-12Distance: 0.4 mi
Schools provided by the listing agent
- High: Athena High
- District: Greece
Source: NYSAMLSs. This data may not be complete. We recommend contacting the local school district to confirm school assignments for this home.
