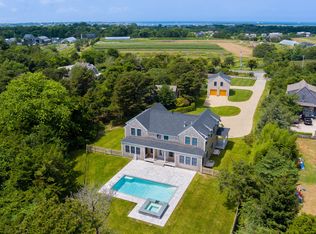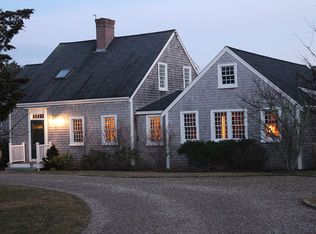Sold for $1,975,000
$1,975,000
59 Polpis Rd, Nantucket, MA 02554
0beds
0baths
0.97Acres
Unimproved Land
Built in ----
0.97 Acres Lot
$-- Zestimate®
$--/sqft
$7,258 Estimated rent
Home value
Not available
Estimated sales range
Not available
$7,258/mo
Zestimate® history
Loading...
Owner options
Explore your selling options
What's special
Not Listed in LINK
Zillow last checked: 8 hours ago
Listing updated: October 02, 2025 at 06:04pm
Listed by:
Nantucket CompLINK,
LINK Listing Information Network
Source: LINK,MLS#: 90742
Facts & features
Interior
Bedrooms & bathrooms
- Bedrooms: 0
- Bathrooms: 0
Interior area
- Total structure area: 0
Property
Features
- Has view: Yes
- View description: None, Pasture
- Frontage type: None
Lot
- Size: 0.97 Acres
- Features: See Deed Book 169 Page 243
Details
- Parcel number: 26
- Zoning: LUG1
Utilities & green energy
- Sewer: Town
- Water: Town
Community & neighborhood
Location
- Region: Nantucket
Other
Other facts
- Listing agreement: E
Price history
| Date | Event | Price |
|---|---|---|
| 12/16/2025 | Listing removed | $11,950,000 |
Source: LINK #92427 Report a problem | ||
| 7/28/2025 | Listed for sale | $11,950,000+44.8% |
Source: LINK #92427 Report a problem | ||
| 12/10/2024 | Listing removed | $8,250,000 |
Source: LINK #91436 Report a problem | ||
| 7/26/2024 | Listed for sale | $8,250,000+317.7% |
Source: LINK #91436 Report a problem | ||
| 10/5/2023 | Sold | $1,975,000-43.5% |
Source: LINK #90742 Report a problem | ||
Public tax history
| Year | Property taxes | Tax assessment |
|---|---|---|
| 2025 | $4,026 -32.3% | $1,227,300 -35.4% |
| 2024 | $5,946 +8.5% | $1,899,700 +11.3% |
| 2023 | $5,478 | $1,706,400 +19.8% |
Find assessor info on the county website
Neighborhood: 02554
Nearby schools
GreatSchools rating
- NANantucket Elementary SchoolGrades: PK-2Distance: 1.8 mi
- 6/10Cyrus Peirce Middle SchoolGrades: 6-8Distance: 1.7 mi
- 5/10Nantucket High SchoolGrades: 9-12Distance: 1.7 mi

