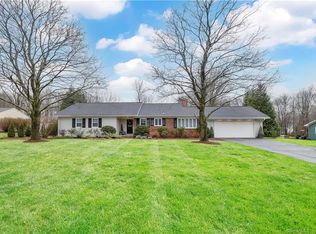Sold for $658,000 on 08/04/25
$658,000
59 Poole Road, Suffield, CT 06078
3beds
2,207sqft
Single Family Residence
Built in 1968
0.57 Acres Lot
$676,500 Zestimate®
$298/sqft
$3,516 Estimated rent
Home value
$676,500
$622,000 - $737,000
$3,516/mo
Zestimate® history
Loading...
Owner options
Explore your selling options
What's special
**OFFER DEADLINE MONDAY 6/2 @ 7PM** A beautifully remodeled split level with over 2000sqft of living space. The contemporary farmhouse design starts at the front door and extends throughout the home. Stepping through the front entry you are you are greeted with a spacious open concept kitchen, living room and dining area. The chef's kitchen is equipped with 3 ovens, induction cooktop, and large farm sink. The expansive island with gleaming quartz countertop provides a casual dining space. Steps down from the kitchen is large family room with access to the stone patio and sitting area with pergola. Beyond the family room is a convenient mudroom complete with built in storage and a half bath & laundry room. The upper level holds the primary suite, featuring a walk-in closet and updated full bath complete with double sink vanity and walk in shower. Two additional spacious bedrooms and the 2nd full bath round out the upper level. The back yard is an entertainer's paradise! Relax on your spacious deck, patio area featuring pergola, around the fire pit or on the lush lawn! A storage shed adds additional storage space in the fully fenced backyard oasis. DO NOT miss this stunning home! Showings begin Saturday 5/31 1:30-3:30.
Zillow last checked: 8 hours ago
Listing updated: October 14, 2025 at 07:02pm
Listed by:
Erin Bailey 413-222-3941,
Coldwell Banker Realty 413-567-8931
Bought with:
Teresa Skora, RES.0803949
Ideal Real Estate Service, Inc
Source: Smart MLS,MLS#: 24098823
Facts & features
Interior
Bedrooms & bathrooms
- Bedrooms: 3
- Bathrooms: 3
- Full bathrooms: 2
- 1/2 bathrooms: 1
Primary bedroom
- Features: Ceiling Fan(s), Full Bath, Walk-In Closet(s), Wall/Wall Carpet
- Level: Upper
Bedroom
- Features: Ceiling Fan(s), Wall/Wall Carpet
- Level: Upper
Bedroom
- Features: Ceiling Fan(s), Wall/Wall Carpet
- Level: Upper
Primary bathroom
- Features: Remodeled, Double-Sink, Stall Shower, Tile Floor
- Level: Upper
Bathroom
- Features: Remodeled, Laundry Hookup, Tile Floor
- Level: Lower
Bathroom
- Features: Remodeled, Full Bath, Tub w/Shower, Tile Floor
- Level: Upper
Dining room
- Features: Hardwood Floor
- Level: Main
Family room
- Features: Sliders, Hardwood Floor
- Level: Lower
Kitchen
- Features: Remodeled, High Ceilings, Quartz Counters, Kitchen Island, Sliders, Hardwood Floor
- Level: Main
Living room
- Features: Fireplace, Hardwood Floor
- Level: Main
Other
- Features: Built-in Features, Tile Floor
- Level: Lower
Heating
- Hot Water, Oil
Cooling
- Central Air
Appliances
- Included: Electric Range, Oven, Microwave, Range Hood, Refrigerator, Dishwasher, Washer, Dryer, Electric Water Heater, Water Heater
- Laundry: Main Level, Mud Room
Features
- Open Floorplan
- Doors: Storm Door(s)
- Windows: Thermopane Windows
- Basement: Partial
- Attic: Storage,Access Via Hatch
- Number of fireplaces: 1
Interior area
- Total structure area: 2,207
- Total interior livable area: 2,207 sqft
- Finished area above ground: 1,830
- Finished area below ground: 377
Property
Parking
- Total spaces: 6
- Parking features: Attached, Paved, Off Street, Driveway, Garage Door Opener, Private
- Attached garage spaces: 2
- Has uncovered spaces: Yes
Features
- Levels: Multi/Split
- Patio & porch: Porch, Deck, Patio
- Exterior features: Rain Gutters
- Fencing: Full
Lot
- Size: 0.57 Acres
- Features: Level
Details
- Additional structures: Shed(s)
- Parcel number: 735536
- Zoning: R25
Construction
Type & style
- Home type: SingleFamily
- Architectural style: Split Level
- Property subtype: Single Family Residence
Materials
- Vinyl Siding
- Foundation: Concrete Perimeter
- Roof: Asphalt
Condition
- New construction: No
- Year built: 1968
Utilities & green energy
- Sewer: Public Sewer
- Water: Well
- Utilities for property: Cable Available
Green energy
- Energy efficient items: Insulation, Ridge Vents, Doors, Windows
Community & neighborhood
Community
- Community features: Golf, Library, Park, Private School(s), Near Public Transport
Location
- Region: Suffield
Price history
| Date | Event | Price |
|---|---|---|
| 8/4/2025 | Sold | $658,000+13.5%$298/sqft |
Source: | ||
| 6/7/2025 | Pending sale | $579,900$263/sqft |
Source: | ||
| 5/30/2025 | Listed for sale | $579,900+11.5%$263/sqft |
Source: | ||
| 12/7/2022 | Sold | $520,000+15.6%$236/sqft |
Source: | ||
| 12/1/2022 | Contingent | $449,900$204/sqft |
Source: | ||
Public tax history
| Year | Property taxes | Tax assessment |
|---|---|---|
| 2025 | $8,208 +3.4% | $350,630 |
| 2024 | $7,935 +34.8% | $350,630 +70.4% |
| 2023 | $5,886 +5.6% | $205,730 +5.6% |
Find assessor info on the county website
Neighborhood: 06078
Nearby schools
GreatSchools rating
- 7/10Mcalister Intermediate SchoolGrades: 3-5Distance: 0.9 mi
- 7/10Suffield Middle SchoolGrades: 6-8Distance: 0.8 mi
- 10/10Suffield High SchoolGrades: 9-12Distance: 1.3 mi
Schools provided by the listing agent
- Elementary: A. Ward Spaulding
- High: Suffield
Source: Smart MLS. This data may not be complete. We recommend contacting the local school district to confirm school assignments for this home.

Get pre-qualified for a loan
At Zillow Home Loans, we can pre-qualify you in as little as 5 minutes with no impact to your credit score.An equal housing lender. NMLS #10287.
Sell for more on Zillow
Get a free Zillow Showcase℠ listing and you could sell for .
$676,500
2% more+ $13,530
With Zillow Showcase(estimated)
$690,030