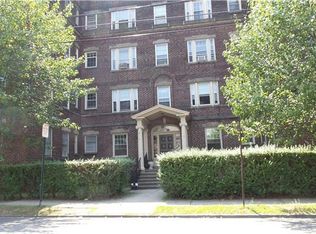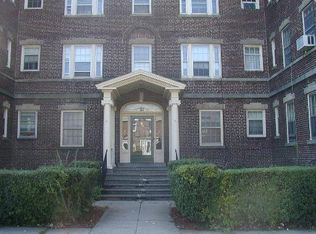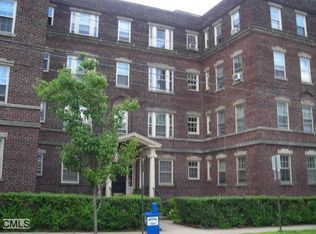Stylish Renovated 1-Bed Co-Op Move right into this sleek and modern 1-bedroom, 1-bath co-op, renovated with granite countertops, laminate and tile flooring, and brand-new appliances. Enjoy a sun-filled living room, a contemporary kitchen, a fresh, updated bathroom, and a cozy bedroom retreat. Co-Op is near Seaside Park, the beach, and the University of Bridgeport Cash buyers only. HOA $475/month - includes heat, hot water, and taxes. No pets, no smoking, and no criminal background (per HOA. Don't miss your chance to own this gem-schedule your showing today Agent is owner
This property is off market, which means it's not currently listed for sale or rent on Zillow. This may be different from what's available on other websites or public sources.


