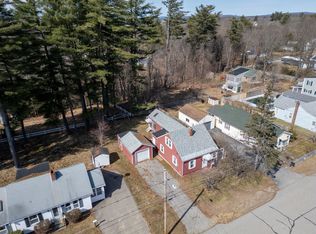Showings begin 3/27! Welcome to 59 Richardson Street. This cute as a button ranch is first floor living at it's best and includes an in-ground pool - your own backyard oasis! Walk to downtown Rochester shops & restaurants, & quick commuting to Rt. 125, Rt. 16, & surrounding Seacoast towns. This home has been updated, interior freshly repainted (2020), & is ready for its new owners. The open concept layout gives this space ease and flow, with beautiful natural light, crown molding & updated laminate flooring throughout kitchen, living room and hallway (2019). The kitchen includes SS appliances, quartz countertops, new cabinets, kitchen faucet & SS sink, & garbage disposal (all installed 2019). Easily gather and entertain in the dining and spacious living area. Hallway w/ built in storage cabinets & double doored closet leads to the two carpeted bedrooms. Full bath features new tile floors, refinished tub, & new vanity w/ mirror. Continue to the carpeted finished basement space (includes ample storage areas), the ultimate bonus room! Make this an at home gym, rec room or home office. Head outside and enjoy your fully fenced in yard, & 16x25 in-ground pool (pool sand filter replaced 2018). Additional features: new hot water heater (2019), laundry hookups in basement, 1 car garage (exterior painted 2020), updated electrical panel, and front steps removed & replaced with new pressure treated lumber. Seller is a licensed real estate agent in NH. Come see all of this and more!
This property is off market, which means it's not currently listed for sale or rent on Zillow. This may be different from what's available on other websites or public sources.
