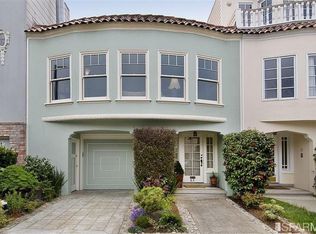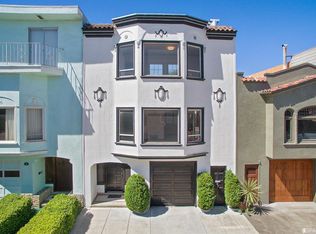Highly sought after home on tree lined Rico Way with 3 bedrooms and 1.5 bathrooms. Entry foyer welcomes you to a staircase leading to the main level featuring a spacious living room filled with natural light and a fireplace flanked by built-in book shelves. A formal dining room with adjoining kitchen are located off of the living room. Completing this level are 2 bright bedrooms and a full bathroom. The 2nd level showcases a large charming master bedroom with its own fireplace and built-in bookshelves. A remodeled half bath is also on this level. Garden level has garage for 2+ cars, laundry and storage along with access to large south facing yard. Move right in but also incredible potential to enlarge to a much larger home. Significantly started with well known architects by current owners and simply step into their shoes. Great Opportunity!
This property is off market, which means it's not currently listed for sale or rent on Zillow. This may be different from what's available on other websites or public sources.

